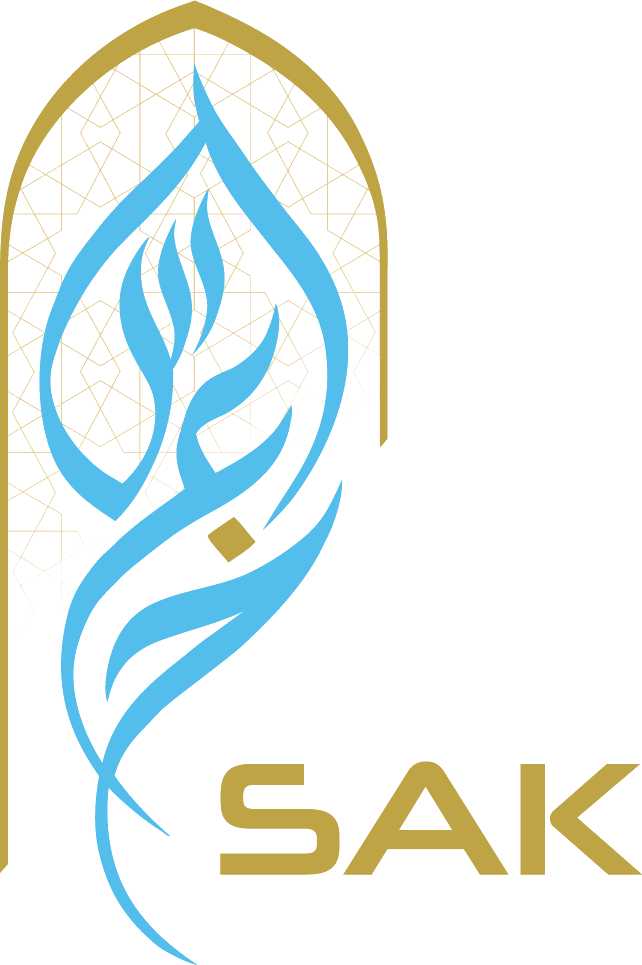New Educational Complex for Andalus Schools in Jeddah. The Educational Complex includes the following proposed program elements:
The 48,149 sq.m site is to accommodate a 3,600 pupil boys school and will consist of:
Early level – (45 classrooms)
- Upper Primary – (45 classrooms)
- Intermediary level – (45 classrooms)
- Secondary level – (45 classrooms)
- Management & administration building
- Auditorium
- Basement & upper car parking and other services
- 4 football pitches
These program elements have been arranged on the site to create a place where students, faculty and visitors can thrive in their individual and collective endeavors. This is a teaching and learning community where each of its program elements contributes and enhances the overall educational environment of the campus. We have incorporate principles of successful community design to achieve a rich and sustainable learning enviroment. The New Educational Complex master plan design proposal for Andalus School provides a new landmark educational centre for the surrounding communty and the City of Jeddah and re-affirms Andalus schools commitment to improving the quality of eduction within in the Kingdom of Saudi Arabia. When designing educational projects we cannot think only in terms of shelter, blueprints, brick, stone or steel. We must think about the individuals who will use the building. We must think about the job the building is constructed to do. Pivotal International believe in creating buildings that are tools for the teacher and express the school’s educational approach . . . by creating an atmosphere, a mood, to aid the student in every learning task set before them . . . by making the school a place the student looks forward to entering, and one they regret when leaving.
The new educational complex master plan is designed to be a new landmark educational center for the surrounding community and the city of Jeddah and reaffirms Clients commitment to improve the quality of education within the Kingdom of Saudi Arabia.








