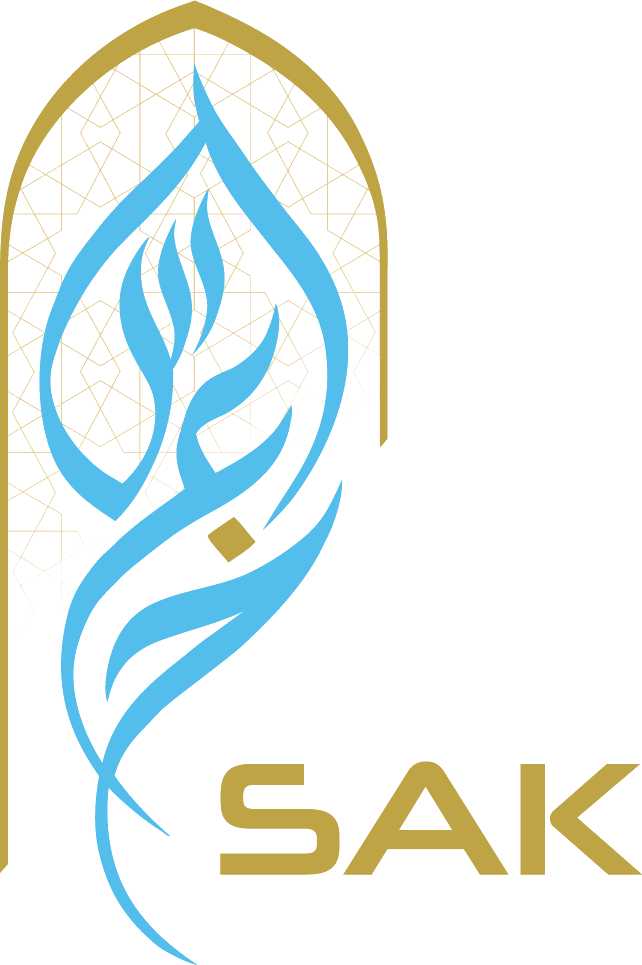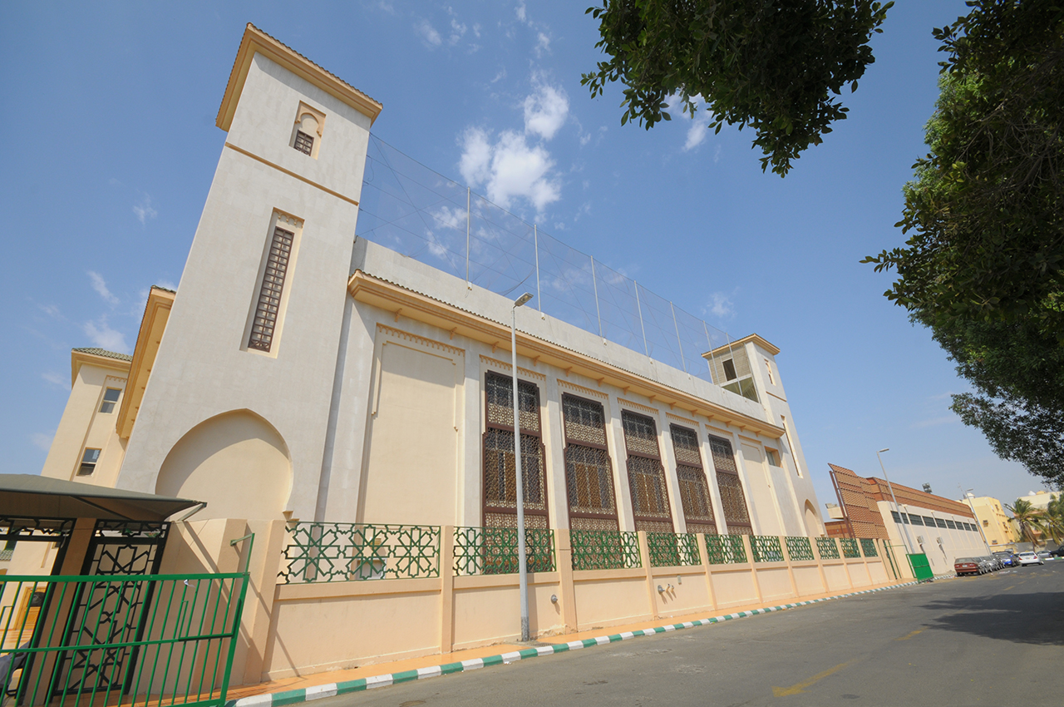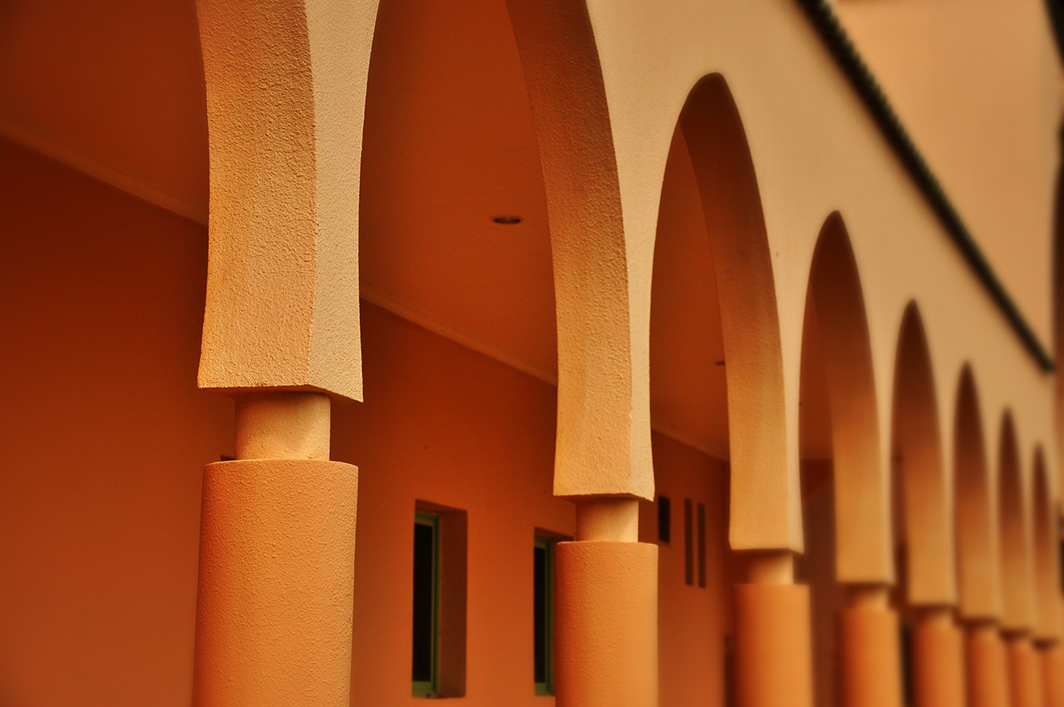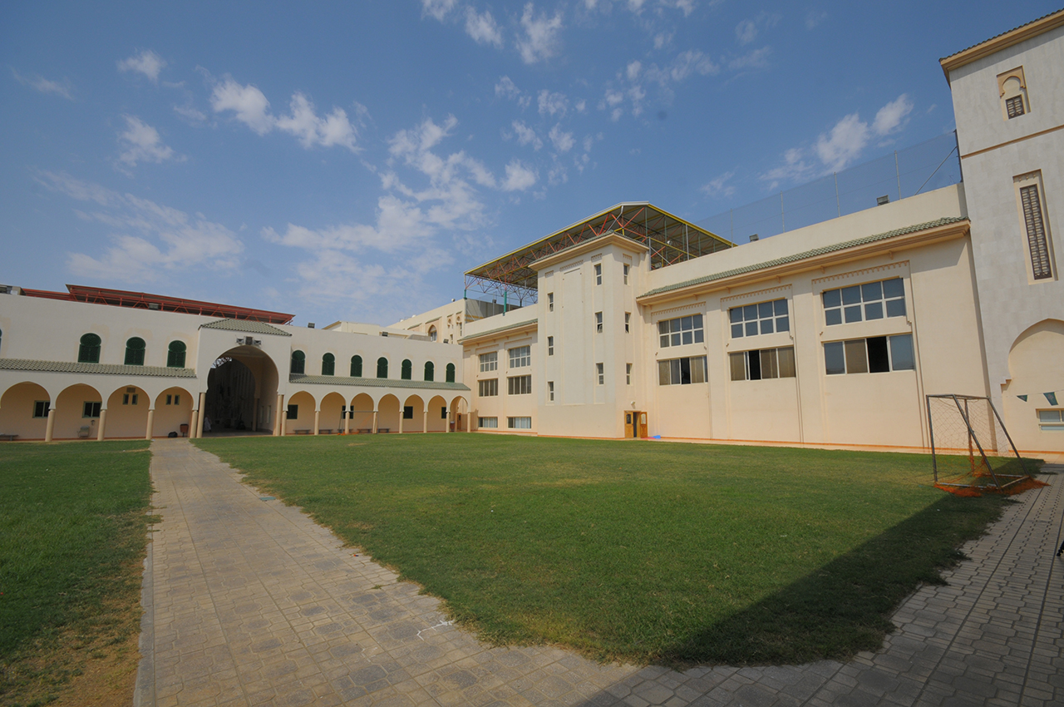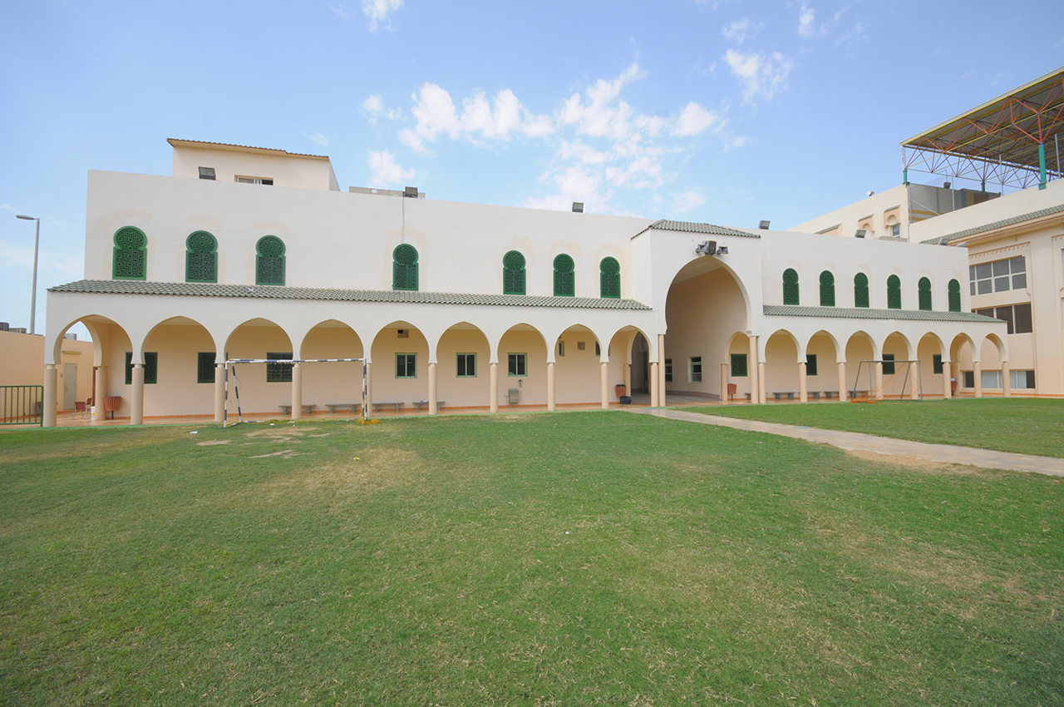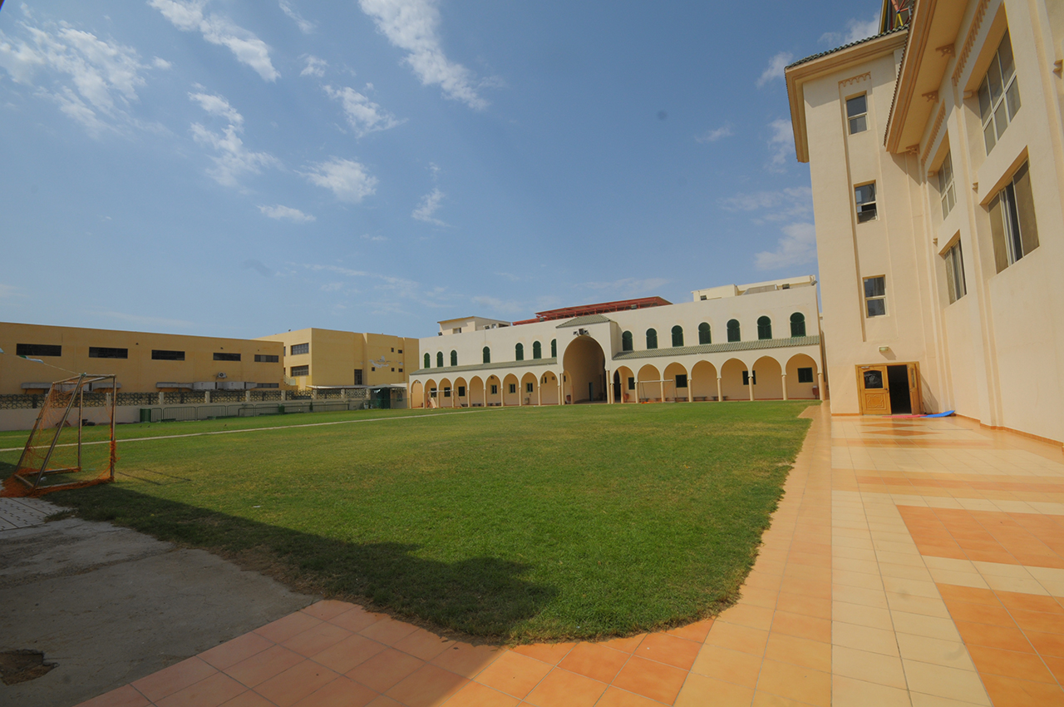Dar Al Elem organization commissioned SAK to design and supervise Al Andulus elementary school campus. Al Andulus school originally consisted of only middle and secondary school and there was a need for a campus to accommodate an elementary school to fulfil their expansion plan.
SAK applied the Al Andulus architectural style to the school design. This complex comprises of four clusters; the school administration occupies the central cluster, the clusters on either side of it house the classrooms and the multipurpose hall is in the fourth cluster. Each cluster has a patio area to facilitate circulation and exhibit educational displays. The school design includes 33 classes, laboratories, computer rooms, libraries, outdoor recreation and sport facilities, a swimming pool and a mosque.

