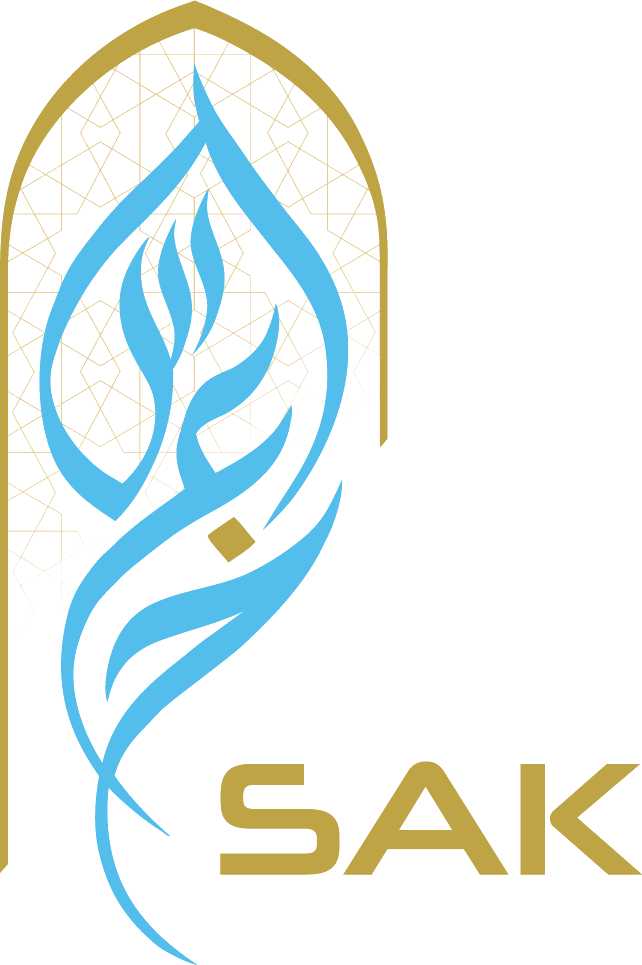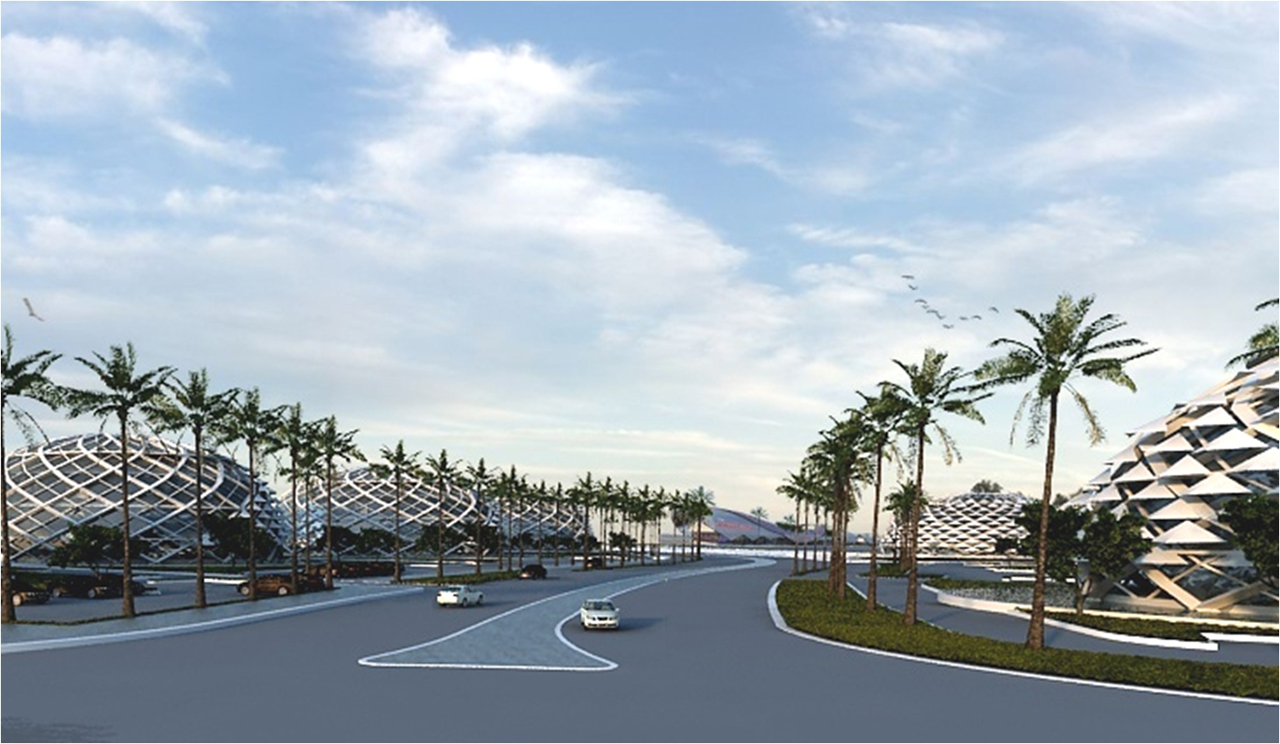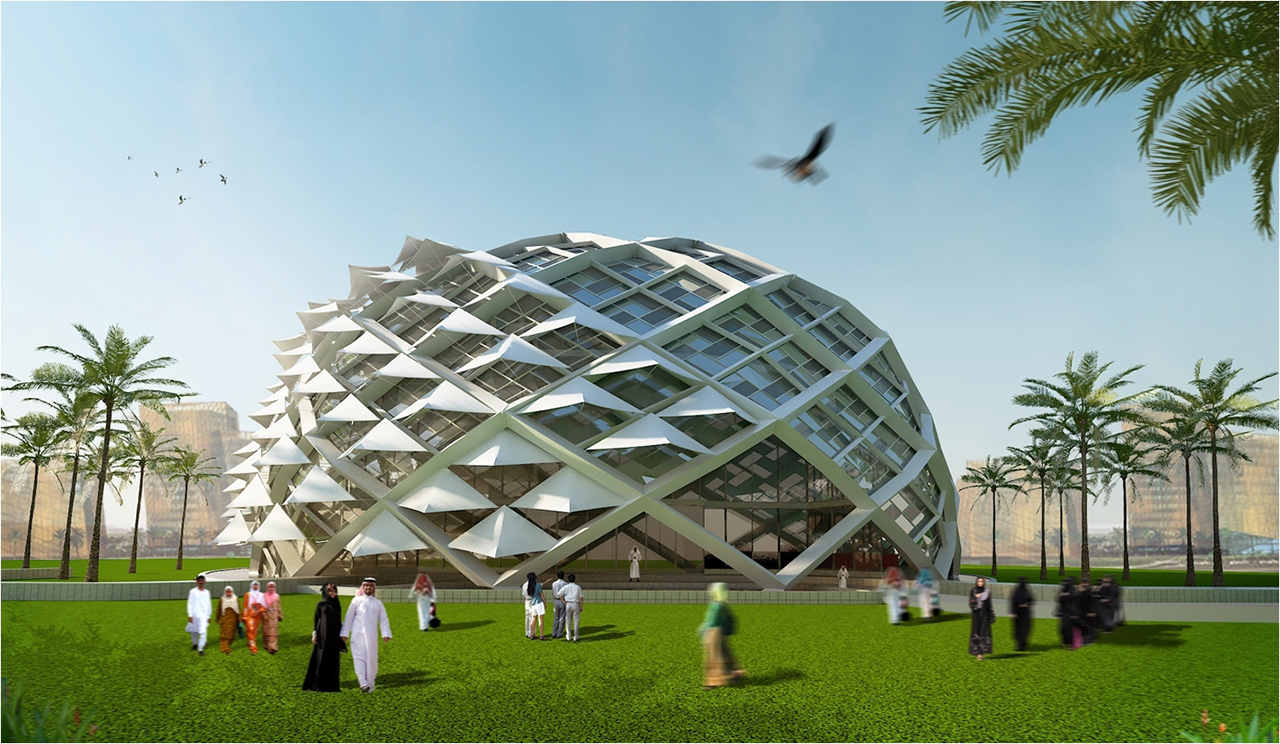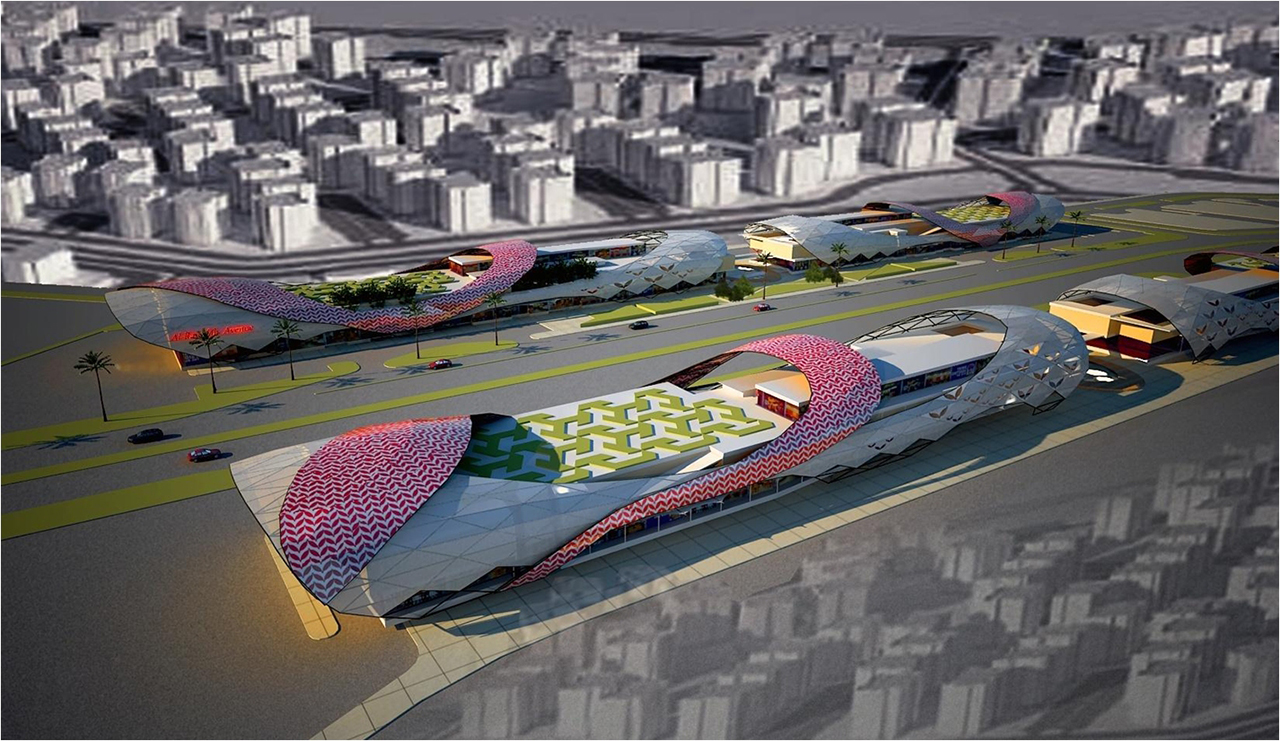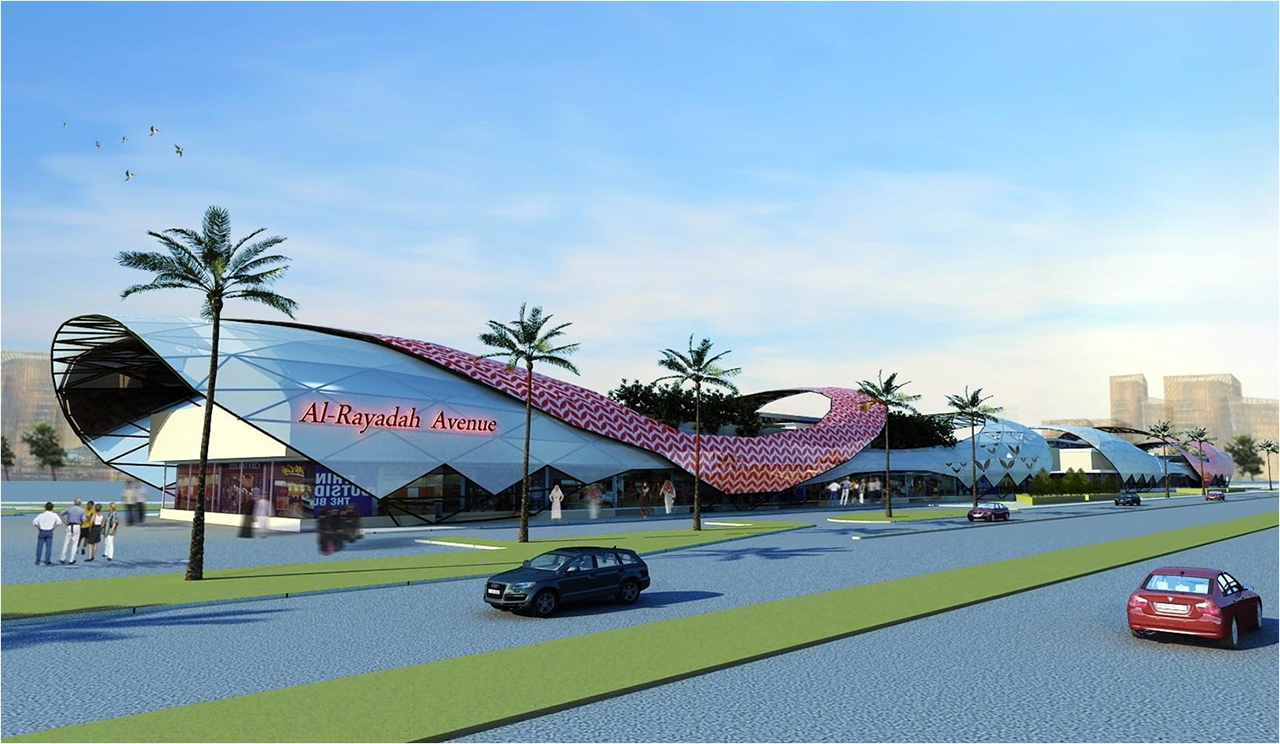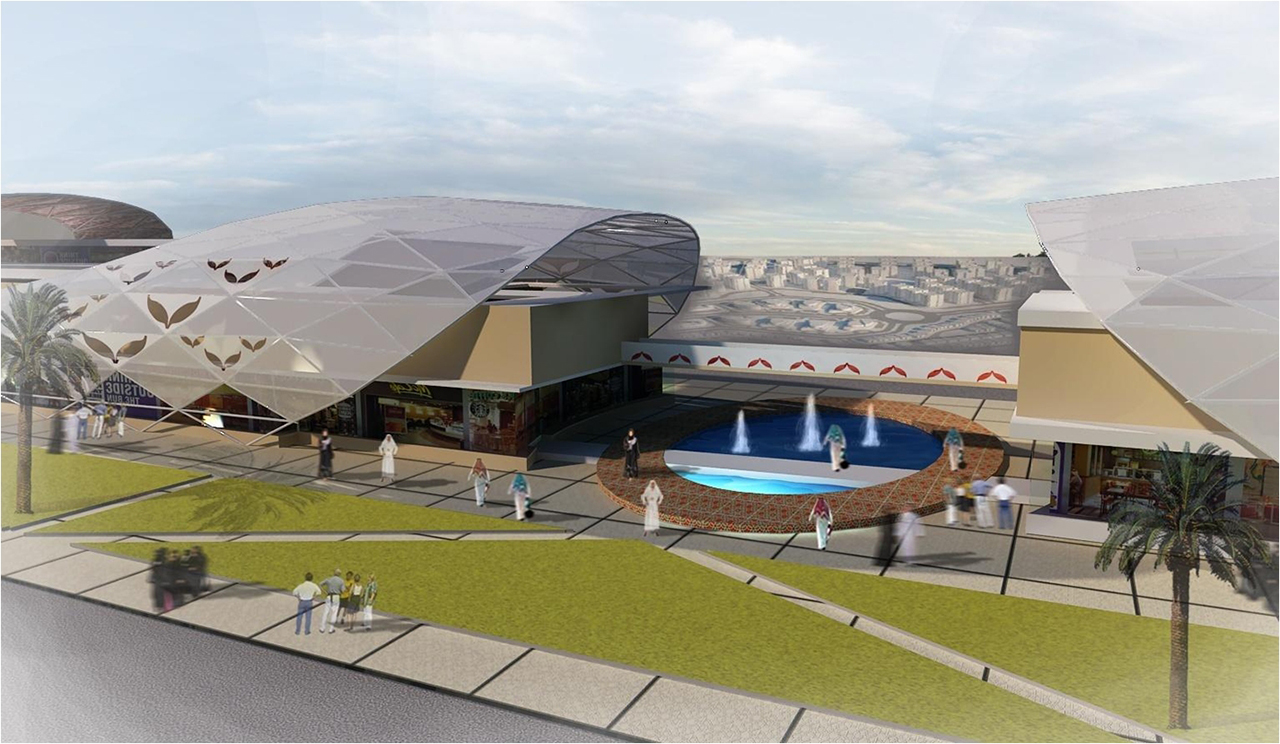SAK along with Tandem commissioned to design Al Rayadah Avenue in Jeddah, the building consists of Basement, Ground floor and Upper three floors. This retail facilities cover a total BUA of 15,000 m2 approximately.
As seen in the master plan, there have a little greenery area and public recreation space within the project. My intention is to provide more green, more social space for Jeddah people’s participation and recreation.
By creating the retail district to be one of the destination or oasis for dine, drink, shop and chat. With many activities, more people are willing to come to the project. Our tenants can meet their target group better than providing just retail space & parking which has not any encouragement.
Create Green deck on roof top to be one of ‘Jeddah destinations’ also considering Theme restaurants, Playground, Roof garden, Green gallery and Sunday school for children.
At Jeddah Avenue, people will joy with their friends and their family. The open-air deck will act as informal meeting place and invite more people to meet their business partner while their children have fun in the playground on the green roof.

