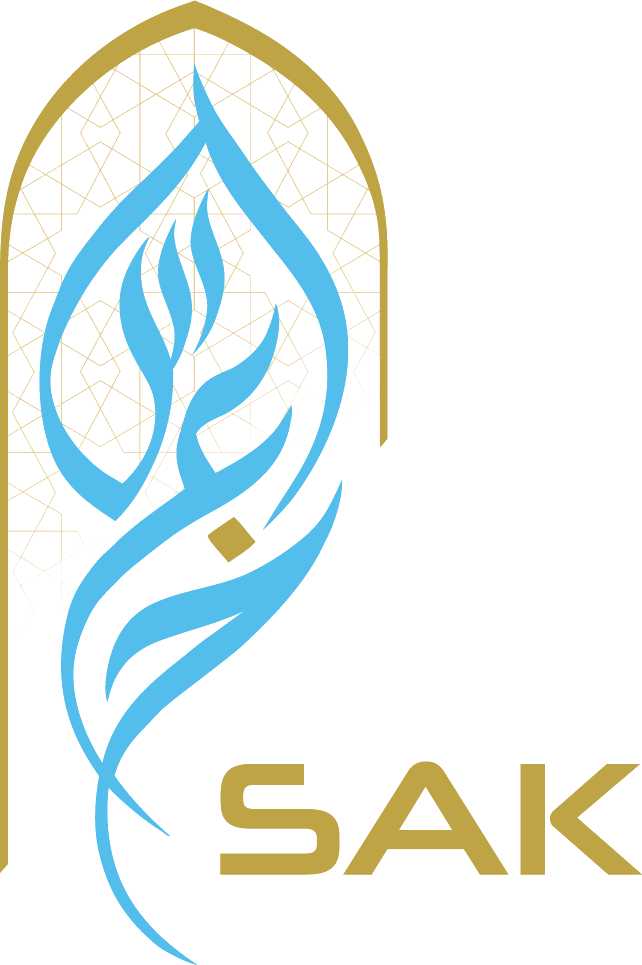The Ministry of Culture and Information commissioned SAK to design the Cultural Center Building in Madinah Munawarah on a land area of approximately 5,000 M2 and a total BUA of 5,500, the building consists of 1 Basement floor, Ground floor and First floor.
The building contain the following:
- Administrative Offices
- Multipurpose Hall
- Service areas
The concept design of the project has been designed to suit the characteristics of the Madinah region. In general, the external configuration of the project attracts the passers-by as a noticeable billboard through the green spaces, the engineering lines and the glass walls that reflect the inside of the building and connect it abroad.












