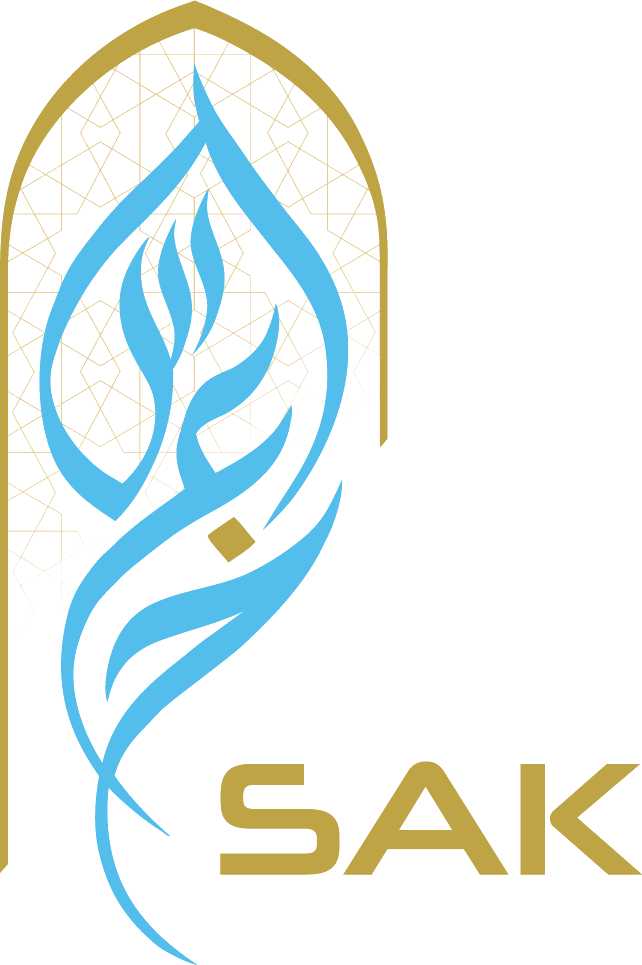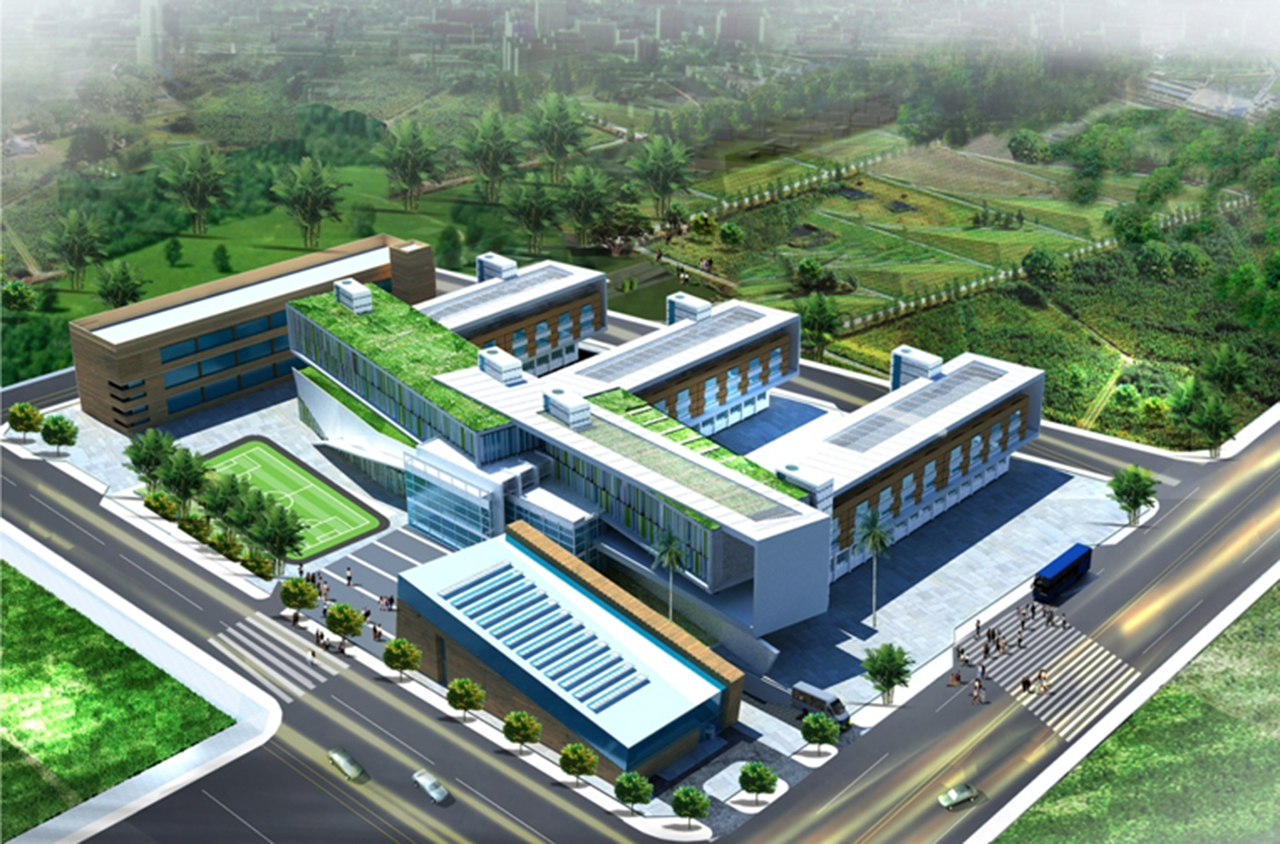Dar Al Elem Group commissioned SAK to design a completely sustainable green building for their new school campus in Jeddah. The design brief complimented the client’s thinking behind this approach was for the students to develop the awareness of ECO friendly buildings, construction techniques and O&M facilities in the campus.
The school campus covers an area of approximately 25,000 m2 and is built on four stories. It consists of class room buildings for (nursery, primary, intermediate and secondary), staff rooms, administration department, laboratories, library, Computer department, a multipurpose hall, mosque, outdoor recreation and sports facilities.
SAK’s specialist sustainable Architects team who were deeply involved in procuring this challenge to design this facility as per the client’s brief. The design proposals consisted of a modern sustainable campus facility which included building made up of ECO friendly materials, energy efficient building management system, grey water recycling and considered waste management during the construction phase. SAK provided a complete package of Architectural and Engineering Design Consultancy Services including Tender Documentation and Evaluation.


