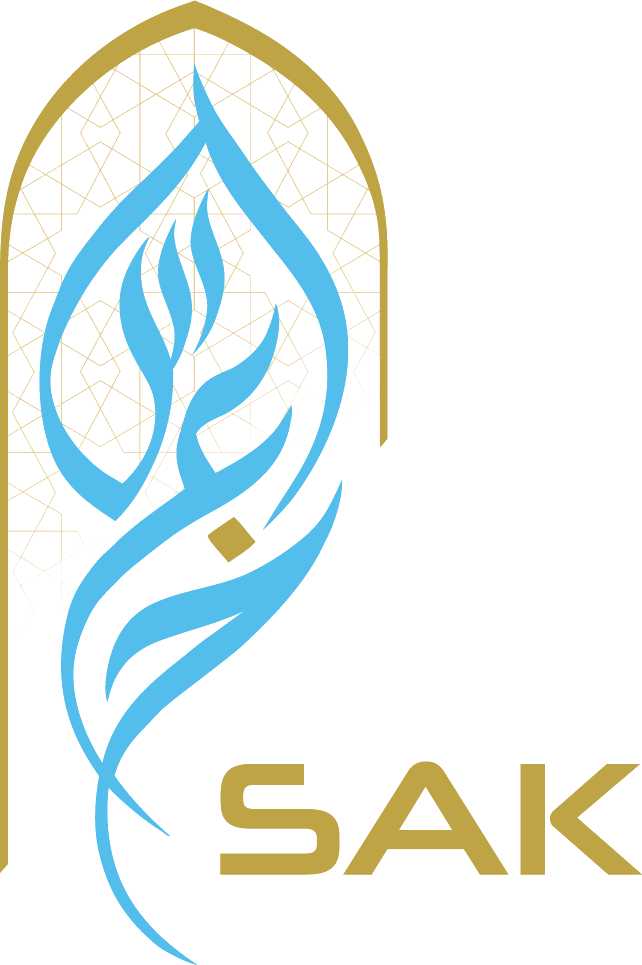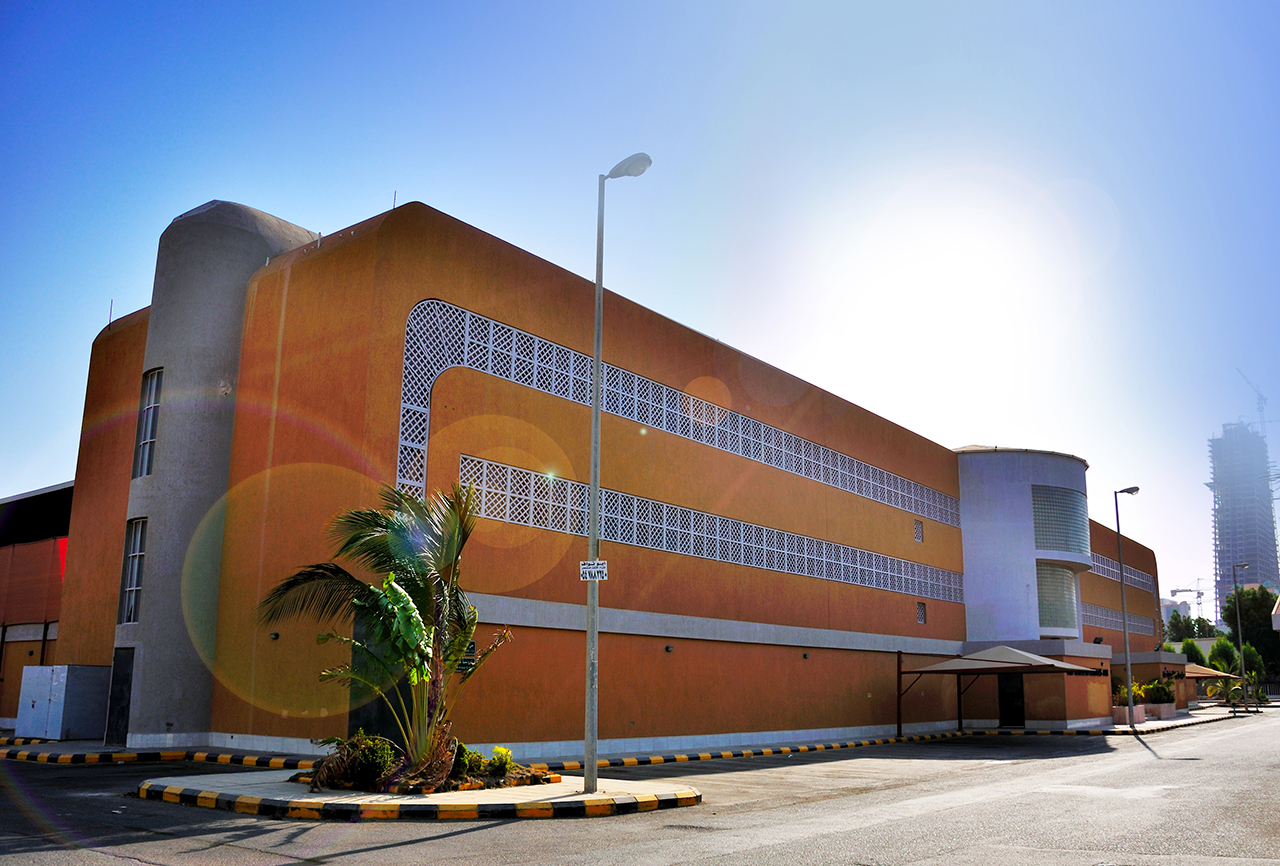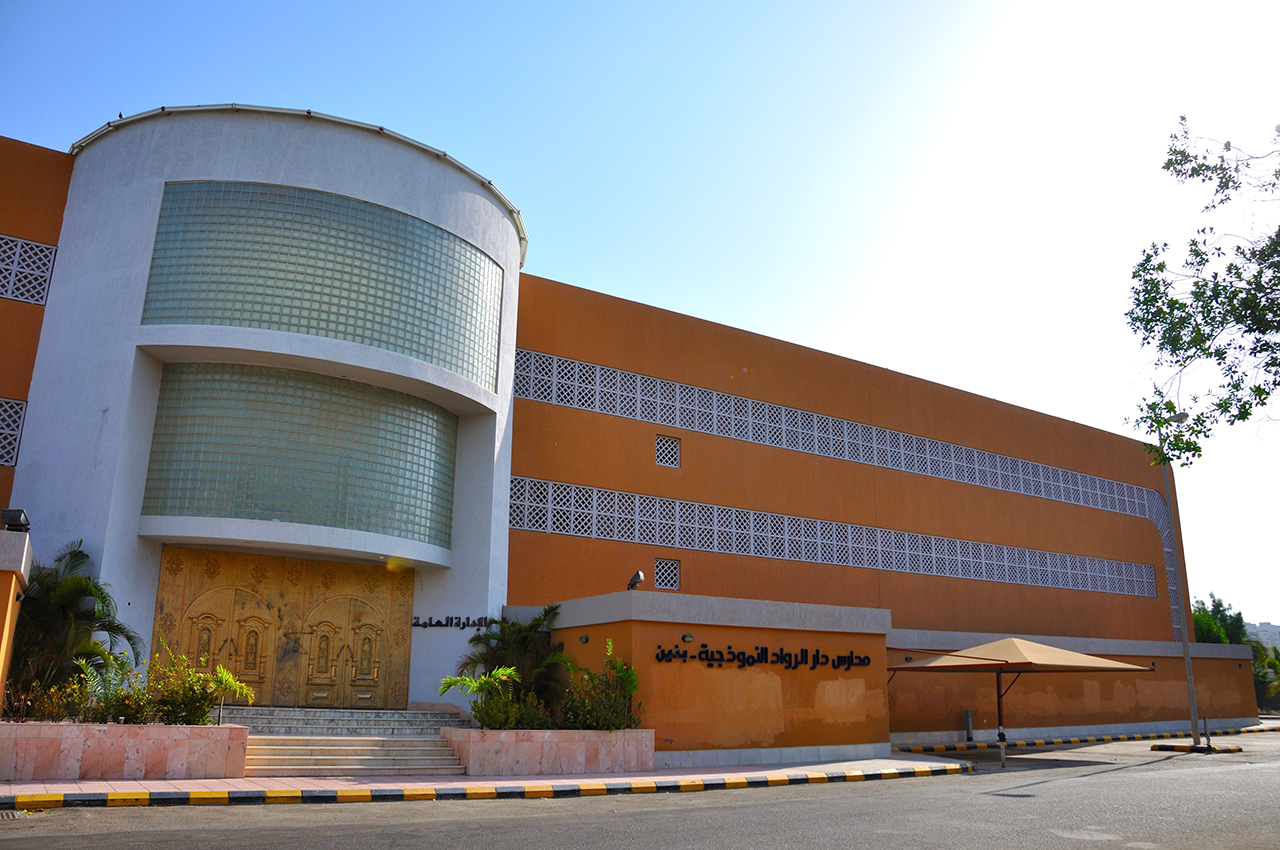The Dar Al Ruwaid School, in Jeddah, was commissioned to provide an inspirational learning environment that would meet the needs and fulfil the varied ambitions of a new generation, and provide the administrative facilities the school needed to support this endeavour.
The project, which consists of two sites, one for each gender, is situated in Al Shati District to the west of King Fahd Road in Jeddah. The boys’ school occupies an area of 9,800 m2 while the girls’ school covers an area of 9,600 m2.
SAK provided a complete package of Architectural and Engineering Design Consultancy Services including Tender Documentation.
Both the sites comprises of the school administration which occupies the central area, the classrooms and multipurpose hall. The patio area facilitates circulation and exhibit educational displays. The schools design also includes laboratories, computer rooms, libraries, outdoor recreation and sport facilities.



