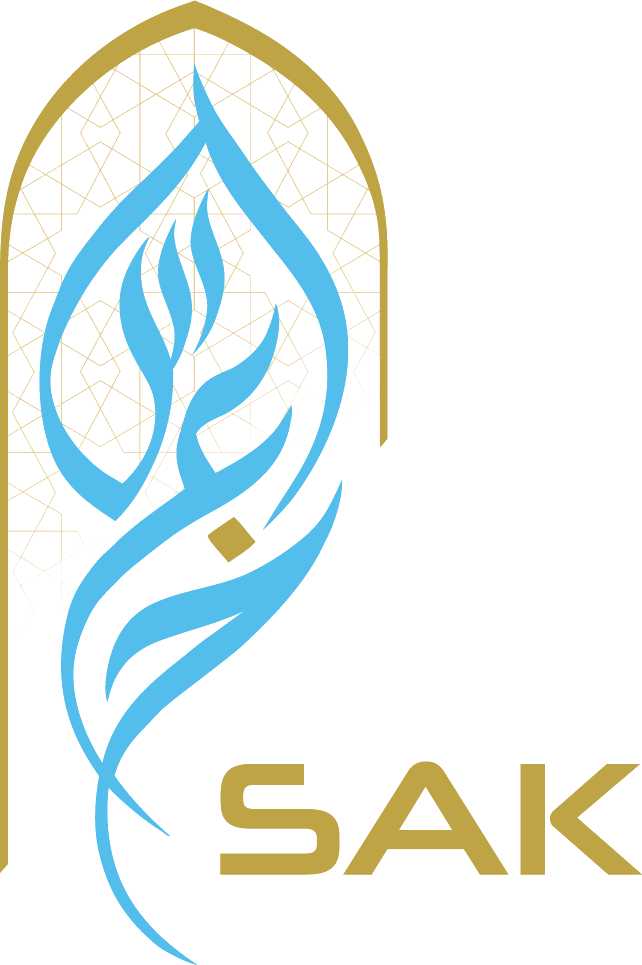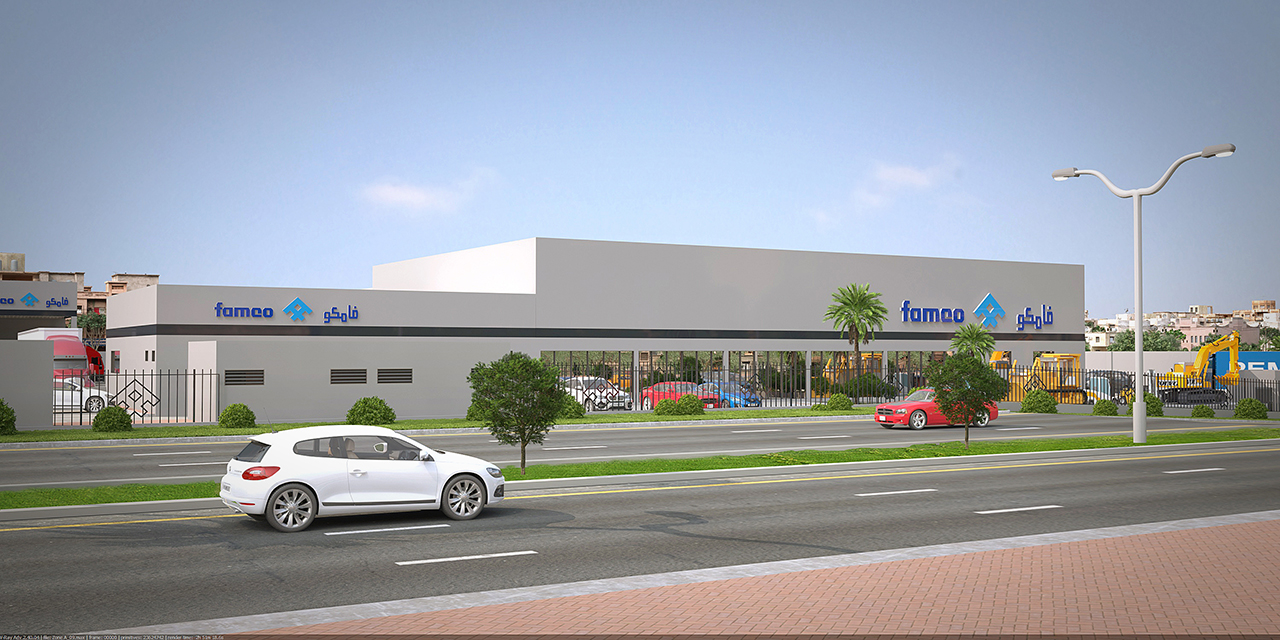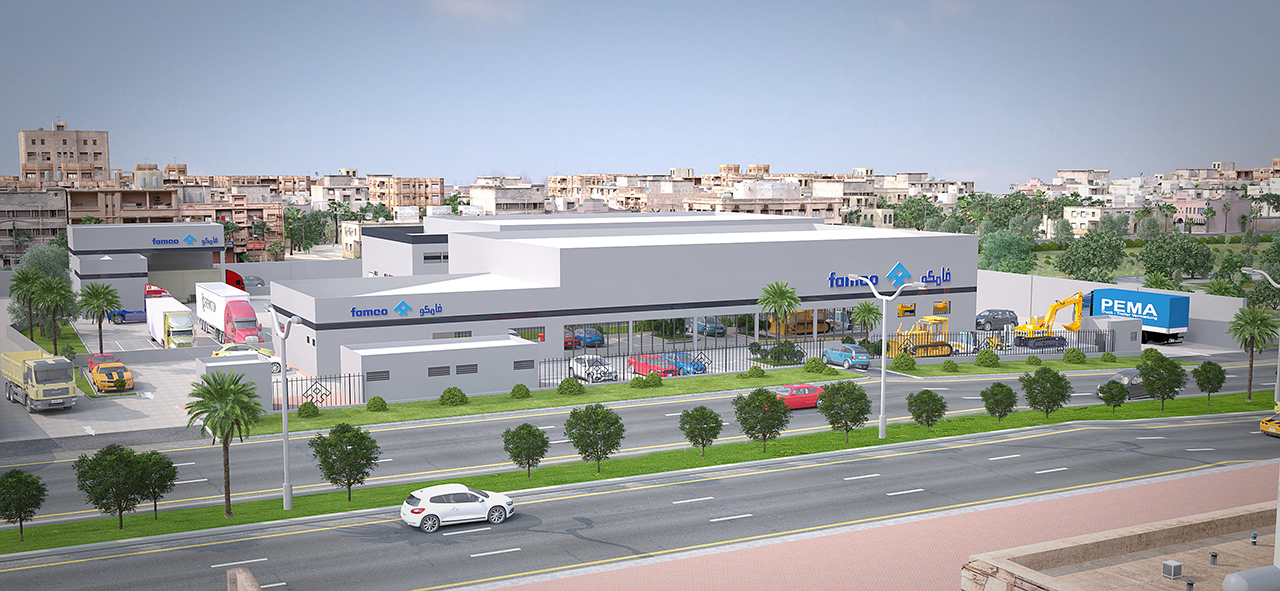The Client intends to build a new 3S facility (Sales, Service & Spare parts) branch in Abha to replace the existing rented facility next door to the new plot. This branch is also identified as extremely important as our lease at the current facility runs out in 2015. Along with the upcoming Jizan development this new branch will strengthen our overall presence in the south western region of the country.
The new plot is a bare piece of land of approx. 9,000sq.m. This is an interesting plot, with some difficult levels and drainage issues to design around. It’s a rectangular shaped layout with roads to only one side (a plan is attached to this document).
The facility shall consist of:
- Main workshop: needs to be an open shed clad on three sides including technician facilities of approx. 1,500 sq.m. This workshop should contain 12 working bays for construction equipment and trucks. The structure must include a 10t overhead crane for the main workshop and a 2t overhead crane for the component workshop. All the necessary rooms and areas are noted on the attached scoping document.
- Main reception/offices: will be approx. 450 sq.m and will include a customer lounge and front facing service and parts staff, manager’s offices, sales team, back support offices, meeting rooms and welfare facilities for customers and staff. Also includes the prayer room / mosque
- Parts Warehouse: will be approx. 310 sq.m and will need to be fully enclosed with a roller shutter door for deliveries. It should be designed in such a way to house a two tier mezz racking system.
- External Area: to include ample parking space for the customers (20 bays with shades). Adequate circulation space required for the large trucks and construction equipment. All necessary site drainage with plant / pump rooms, etc.



