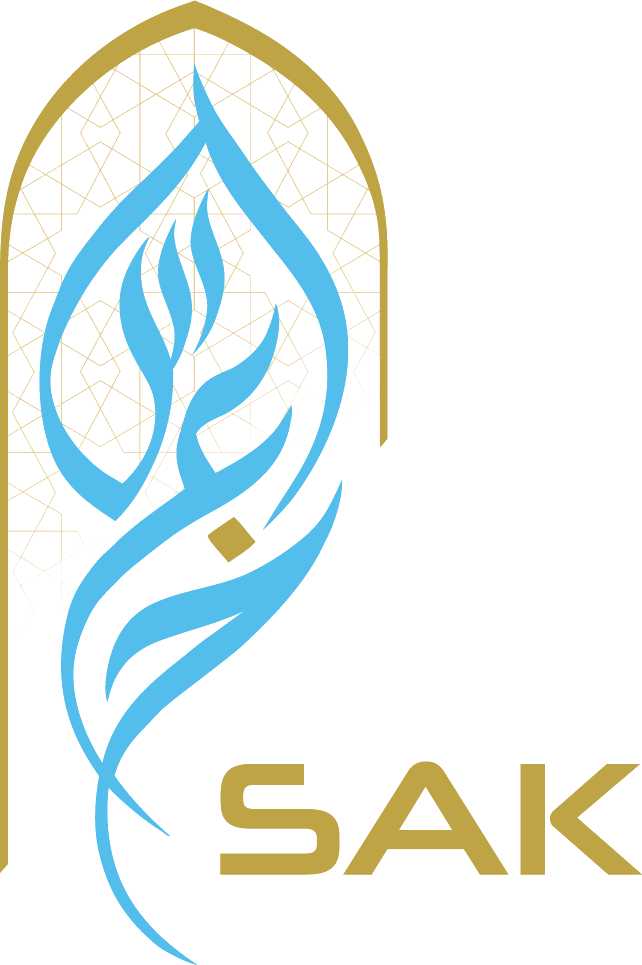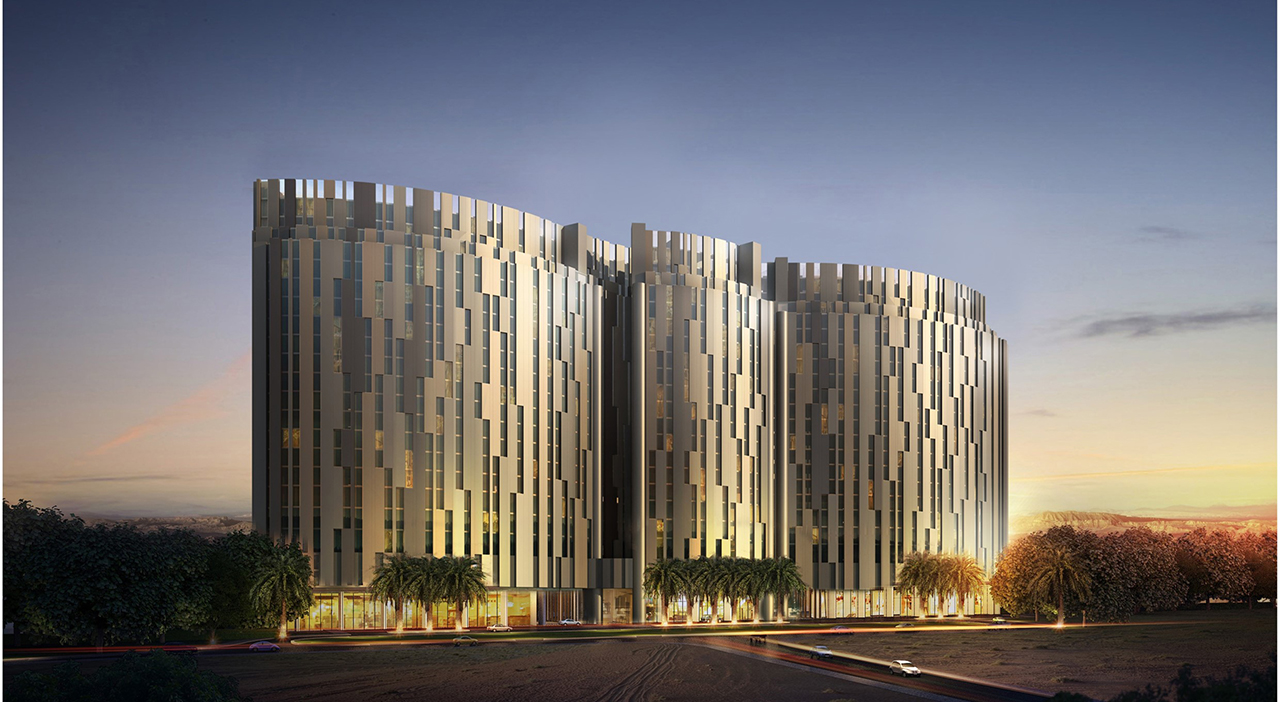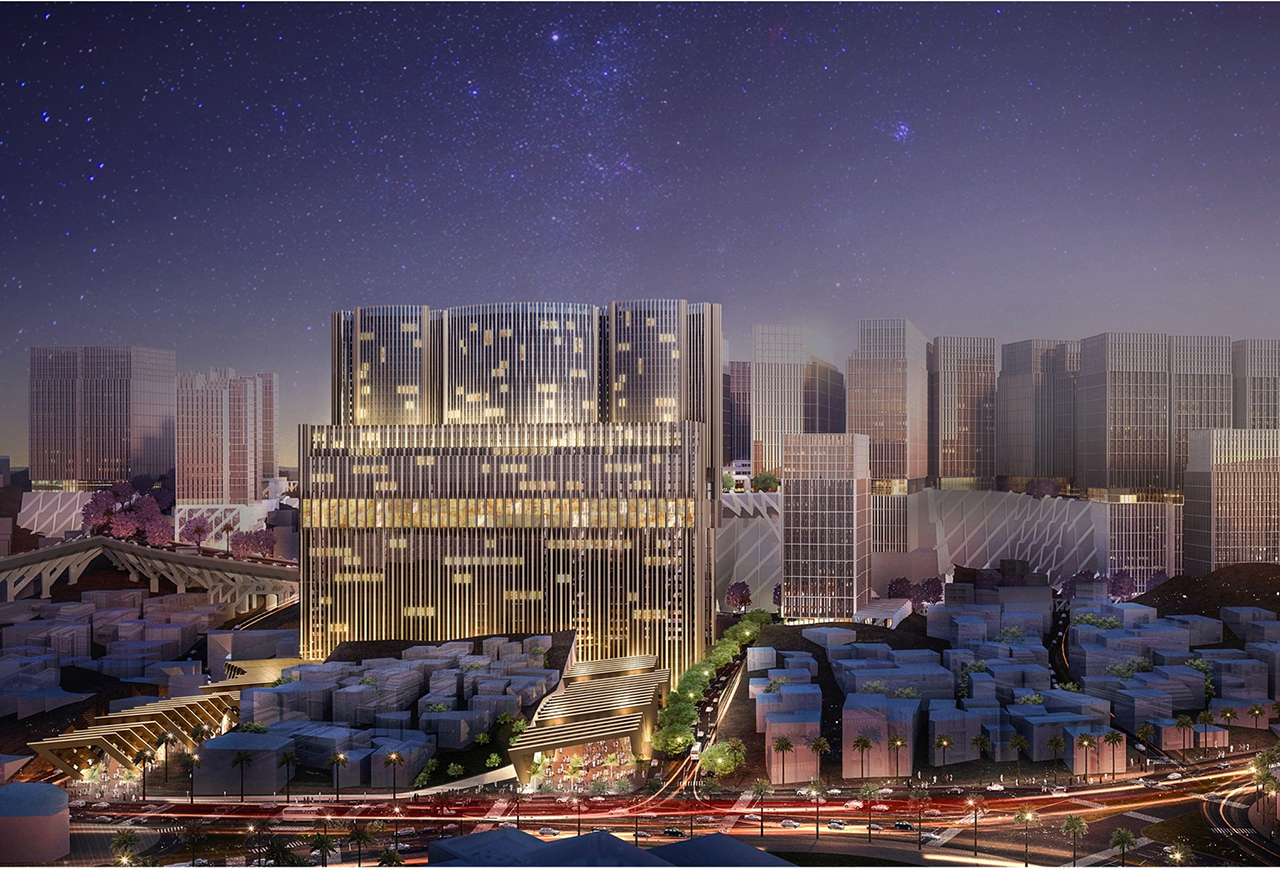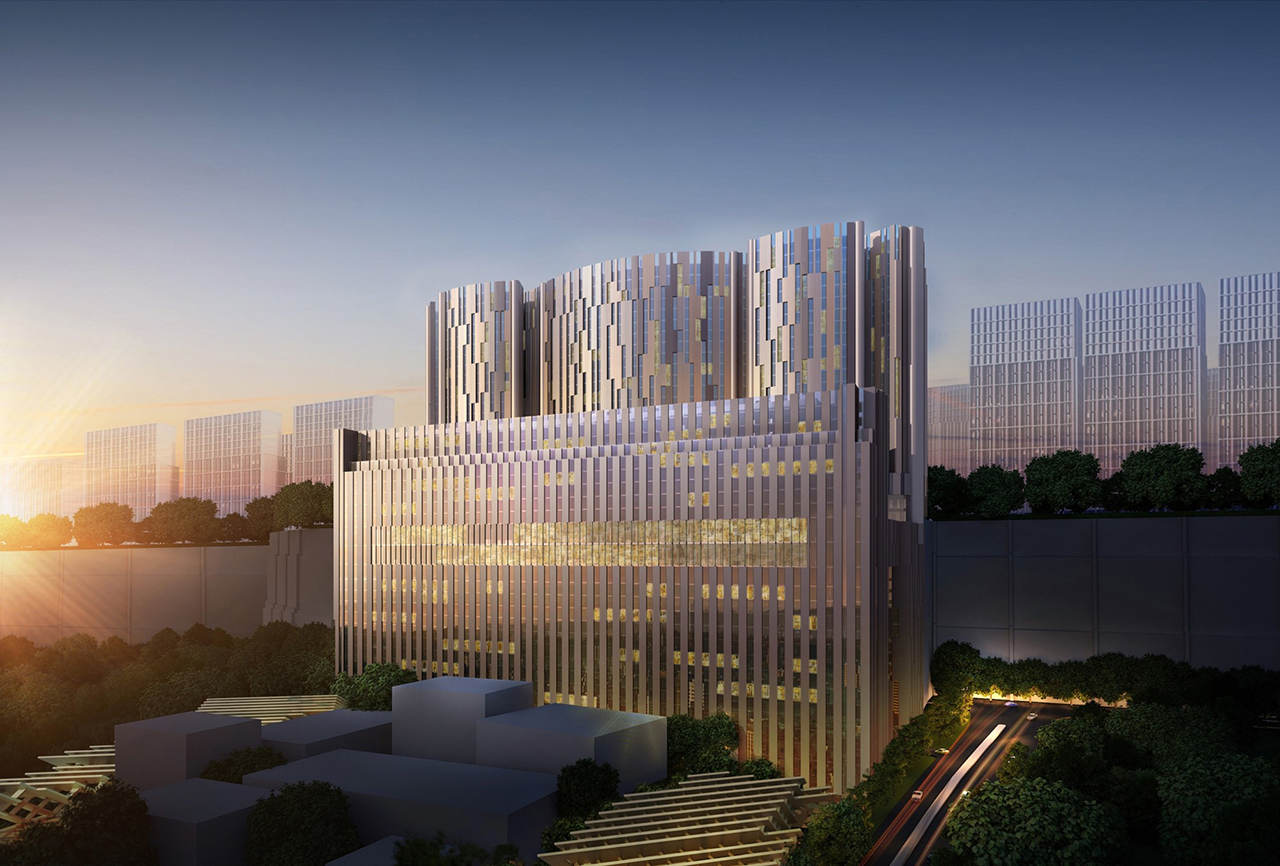Thakher Investment& Real Estate Development Co. Ltd commissioned SAK to design the Thakher City project; within two kilometers of AI Haram in Makkah.
The Concept Master Plan enhances the pilgrimage experience; improves vehicular and pedestrian mobility; addresses geotechnical and site accessibility issues; and creates a robust, interconnected open space network. The master plan addresses conservation and preservation of the historic town of Holly Makkah by reducing excavation as much as possible and providing a sustainable strategy for energy, waste, water and transportation. Thakher City designed to accommodate approx. 250,000 guests during peak periods, the design is based on a unified grid pattern that can house a multitude of different parcels and scenarios as well as subtly orientate guests toward Al Haram at all the times. The design aesthetic increases value with a new urban boulevard, separation of vehicular and pedestrian traffic access and an organized, sequential experience that intuitively guides pilgrims through the site to their destinations. Program elements include Thakher Gateway, The Canyon, Thakher Park, Thakher Plaza, Pedestrian Souk, Hotels, Residential, Office, Retail, Mosques, Utilizes and Public facilities.
“Thakher Gateway” comprises of: –
- Parcel A77; 9,480 m²
22 Floors Total;
- 93 m Overall Height;
- 3,400 m² Typical Floor Area;
- Public Circulation:
- 90,000 Pilgrims/hr.;
- 2 Lower Gateway Lobby Levels;
- 2 Upper Gateway Lobby Levels;
- 54 Double-Deck Elevators (30+30 passengers), with rated speed of 6.0 m/s;
- 4 Escalator Banks between the 2 decks&
- Back-up system of Escalator of 18,000 pilgrims/hr.
- Parcel A-74, A-75 and A-76; Prototype D “Hotel”;
- 09 Guestroom Floors;
- 39 Guestrooms/Floor;
- Public Amenities;
- Prayer Hall;
- Restaurants;
- Retails;
- Parking
- 64 Parking Spaces




