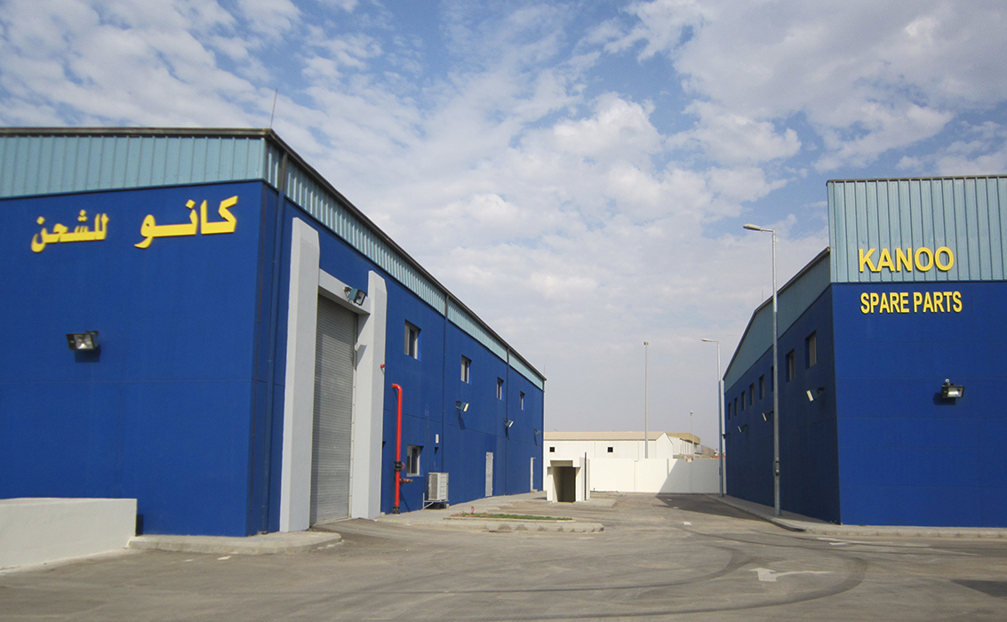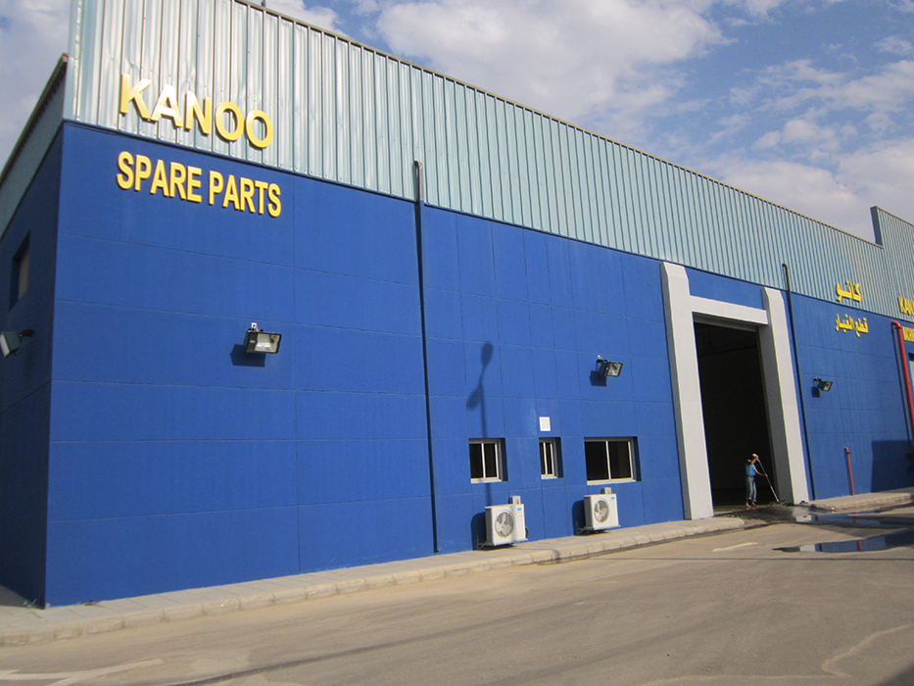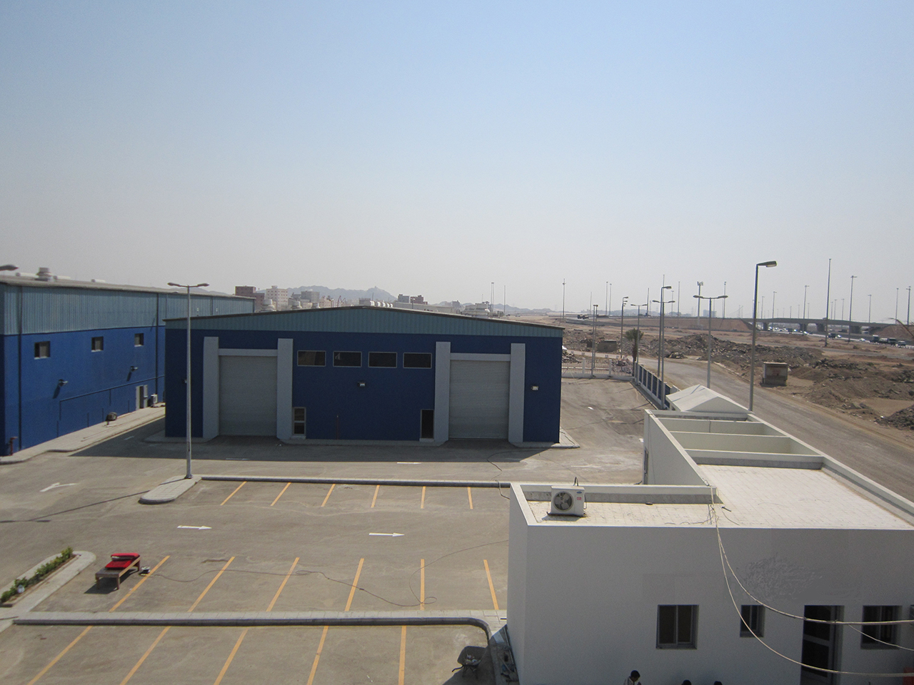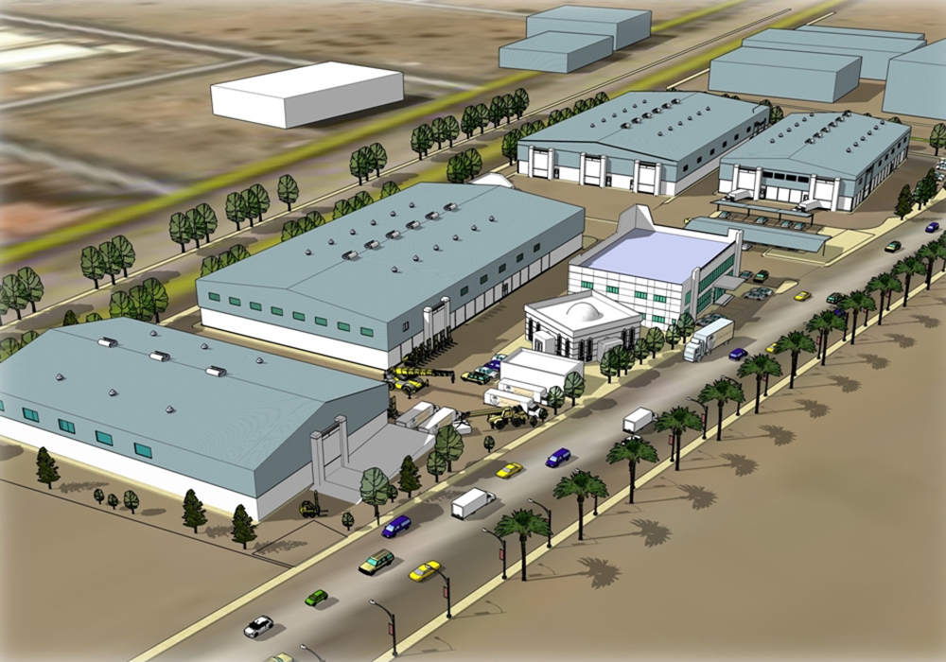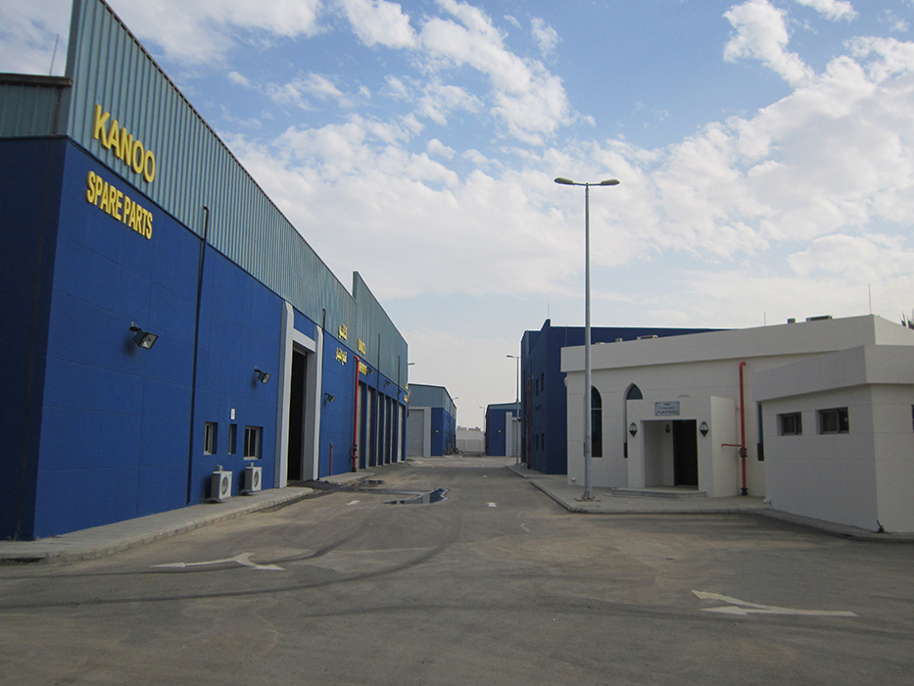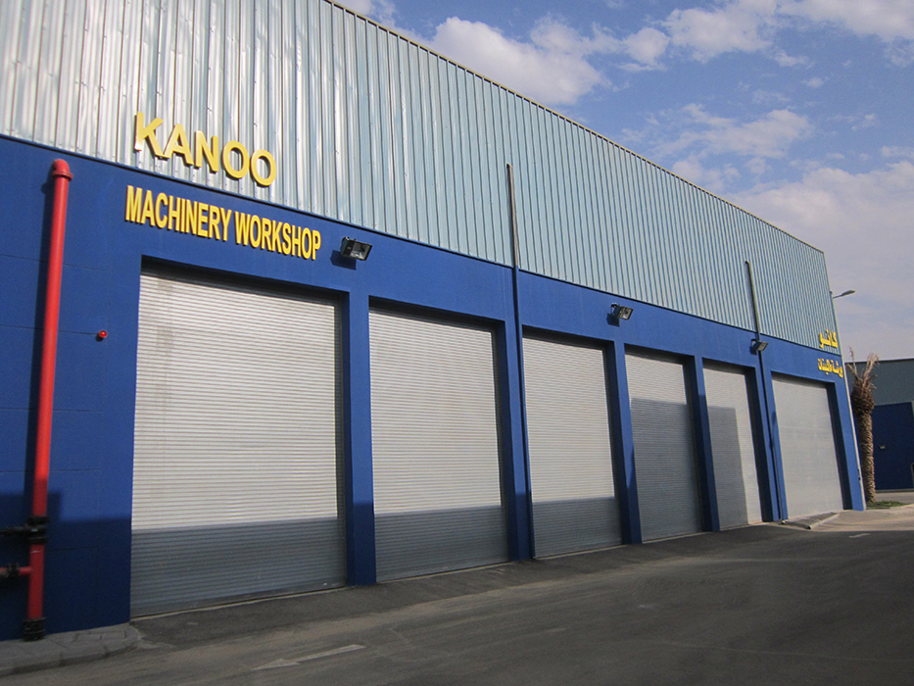Design consists of ground and mezzanine floors; mezzanine floor has office units and ground floor for warehouses and workshops as per requirements. The floor space below the mezzanine will be utilized for the storage of bulky/heavy items. Additional provision of overhead gantry cranes capacity as required provided also rail track at floor level across the shop floor to receive heavy items. The complex has main gate for the security control and the relief gate which would normally remain closed and shall be operated as and when required.


