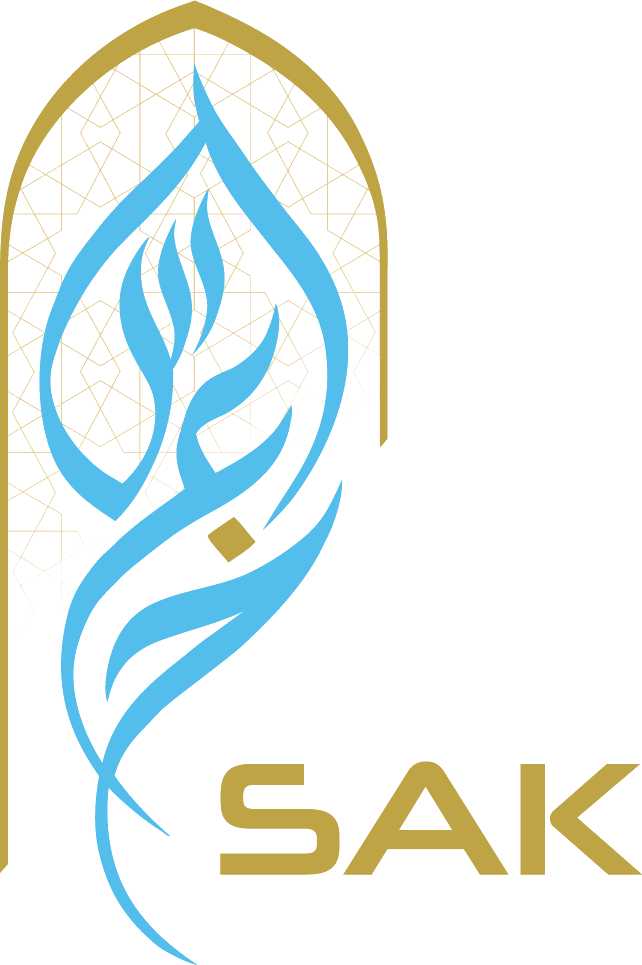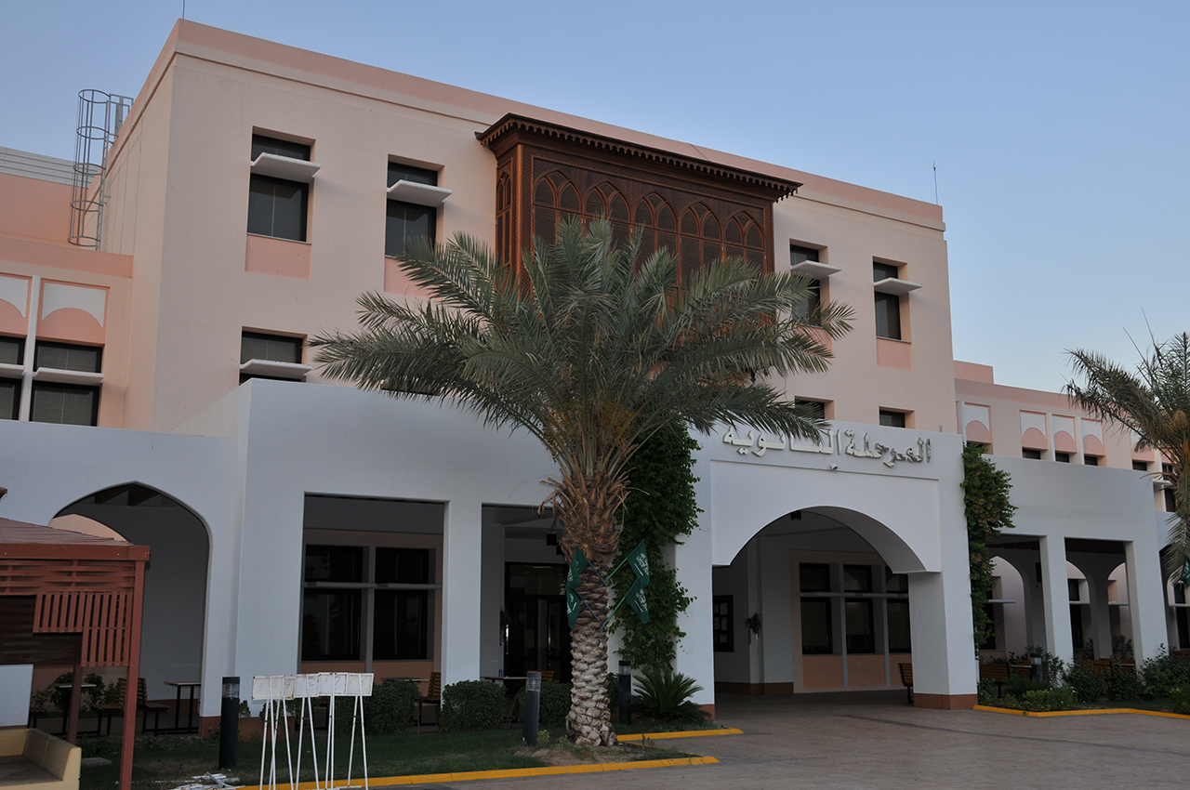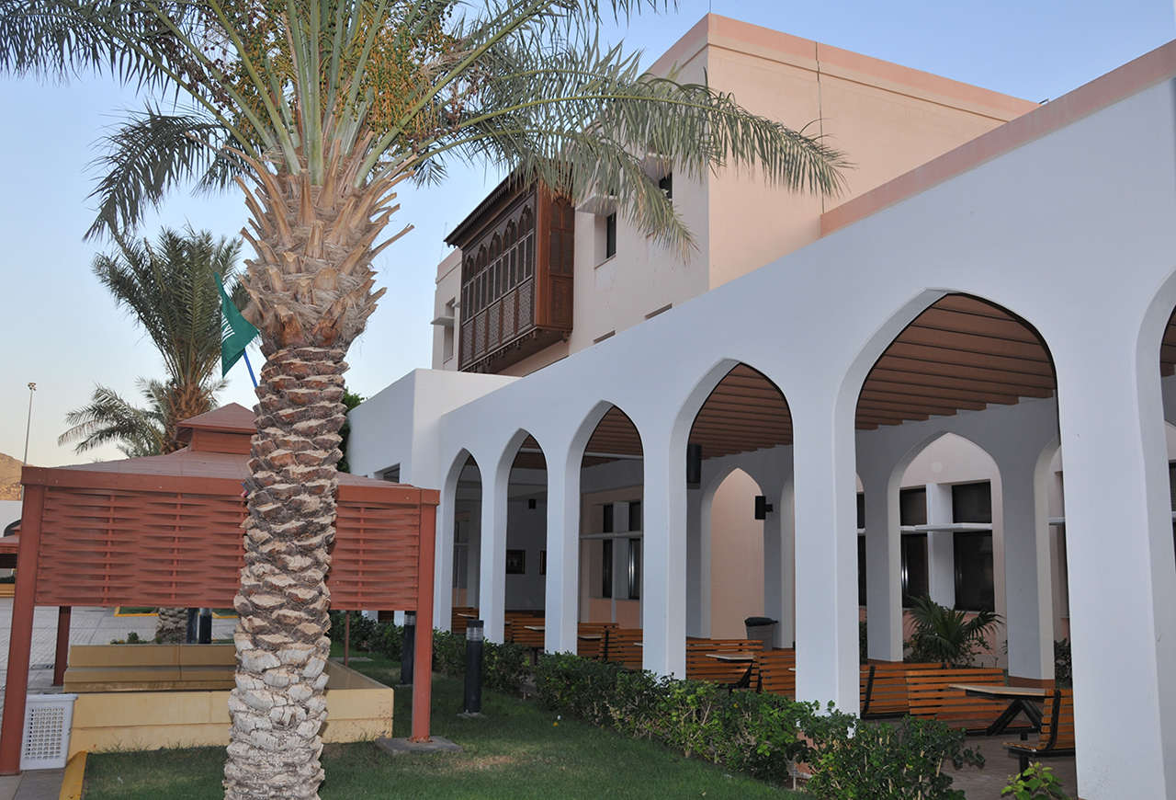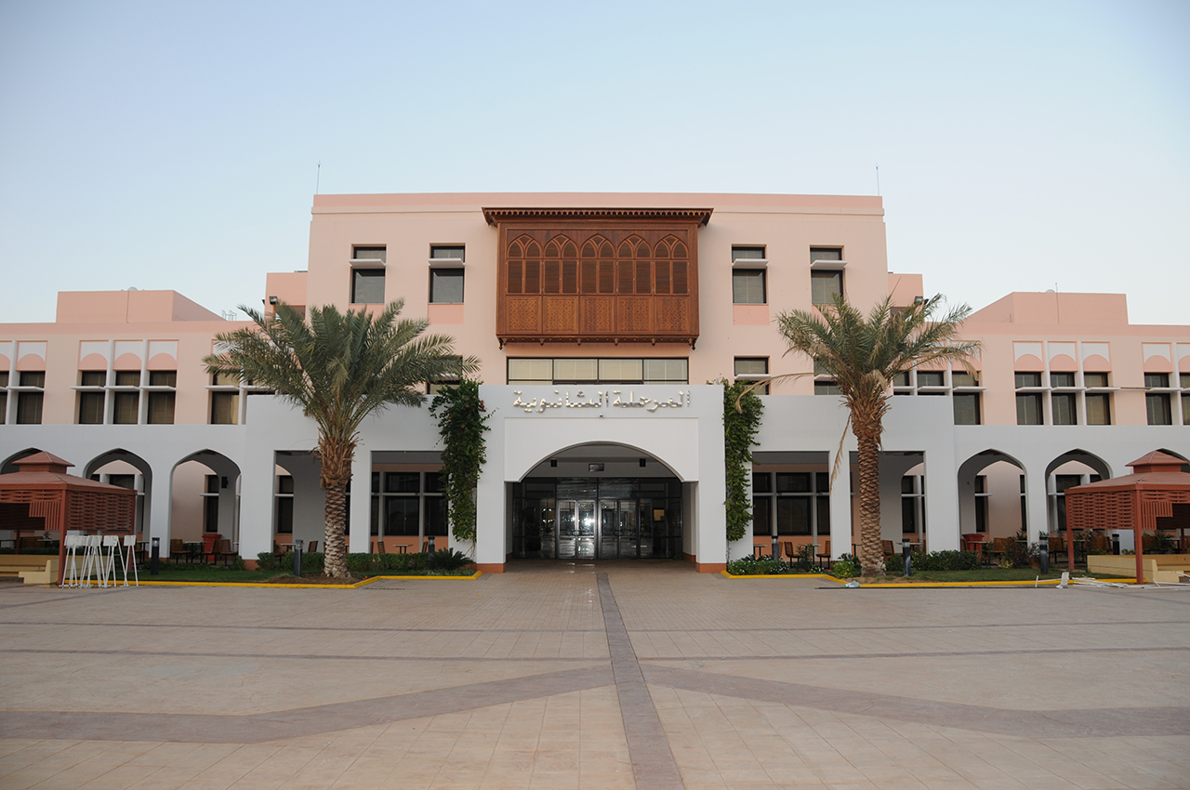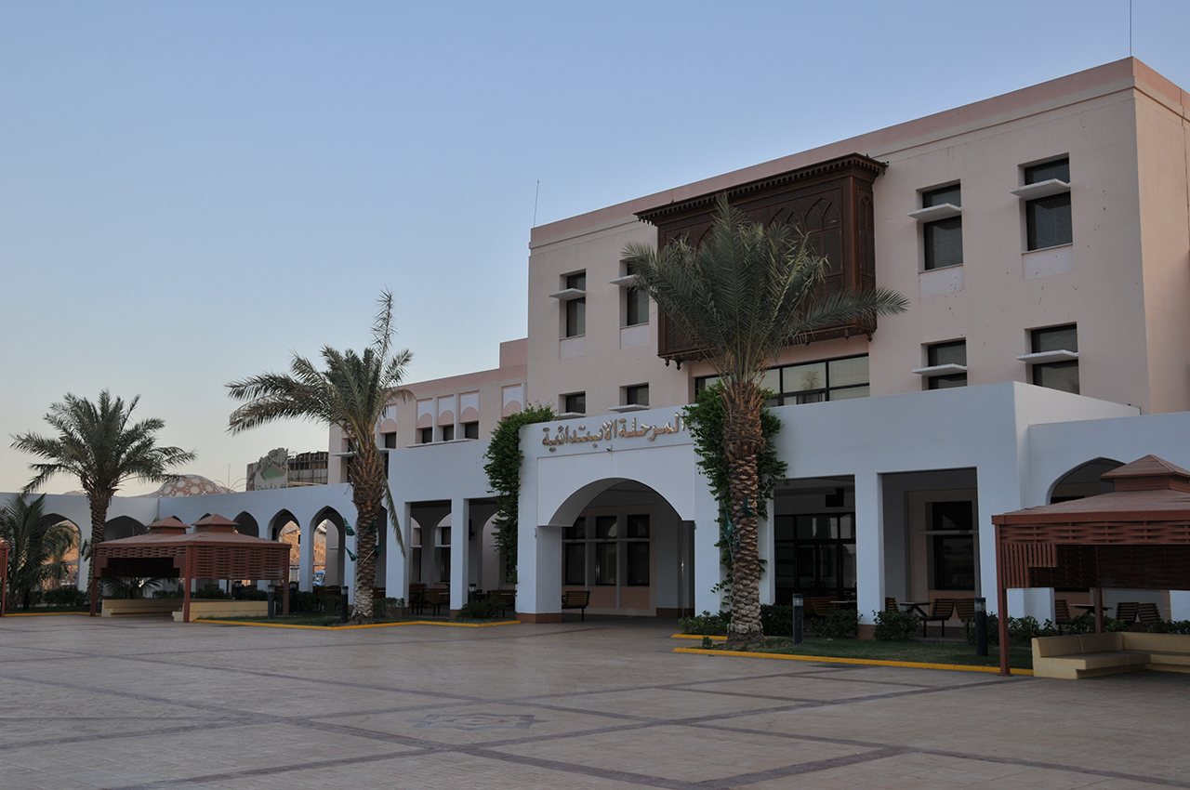The designer used the modern geometrical techniques in the school construction, air conditioning, and electricity and in using the materials, which are suitable for the environment in order to have a typical imposing edifice in every sense of the word. Also, the designer used the modern theories and application with high economic qualifications.
The project consists of thirty-five classrooms for boys and thirty classrooms for girls. In addition to that, there are halls for practicing activities and hobbies and a multipurpose hall on an area of 700 square meters. Also, there is a museum chamber and educational gardens, which contain aquariums, cages for birds and other small animals, a small farm and workshops for practicing hobbies. The project has also indoor swimming pools for training, rooms for changing and other attached rooms.
The Group of Makkah modern schools for boys, girls and kindergarten was established on an area of 70,000 square meters to have the capacity for all scholastic grades, (nursery, primary, intermediate and secondary) and other necessary services as well such as laboratories, a library and a multipurpose hall.

