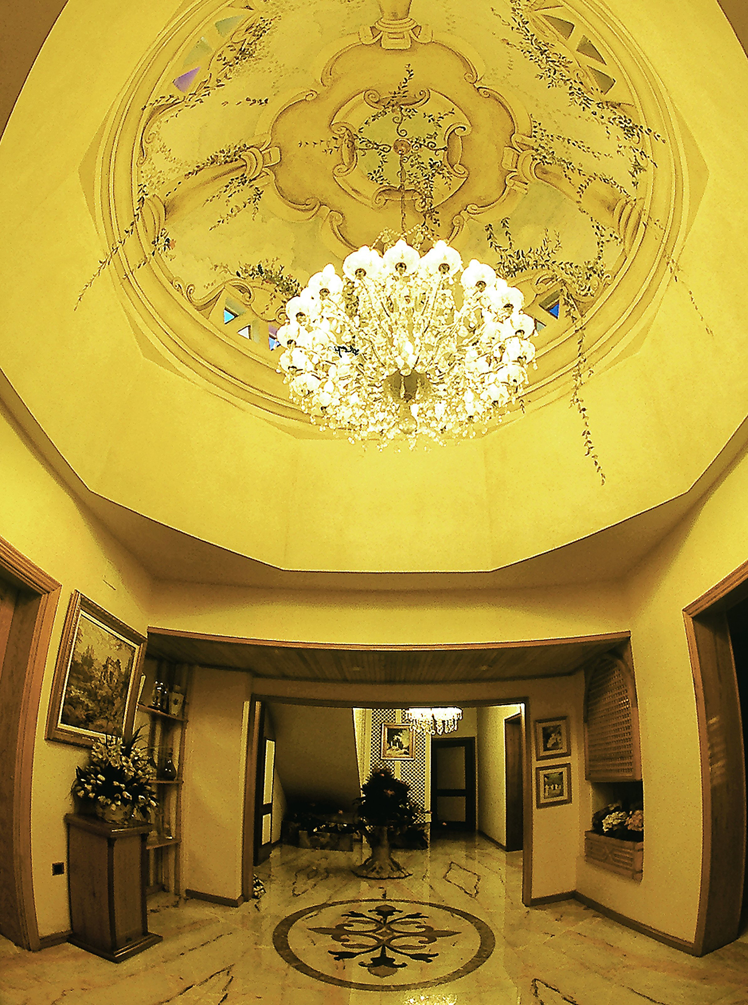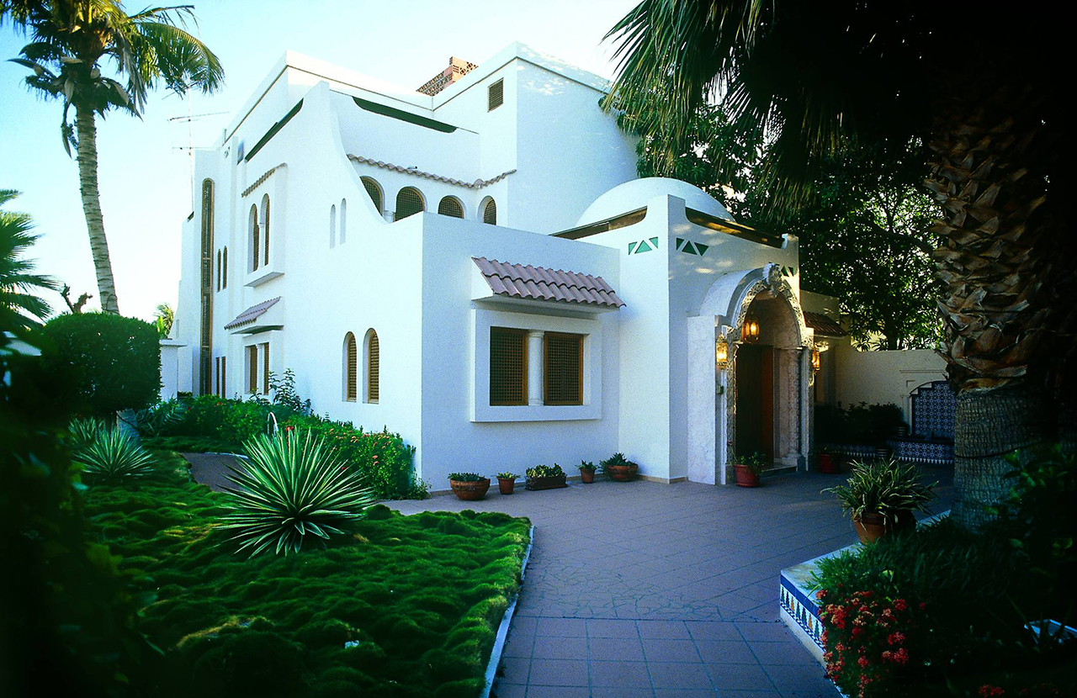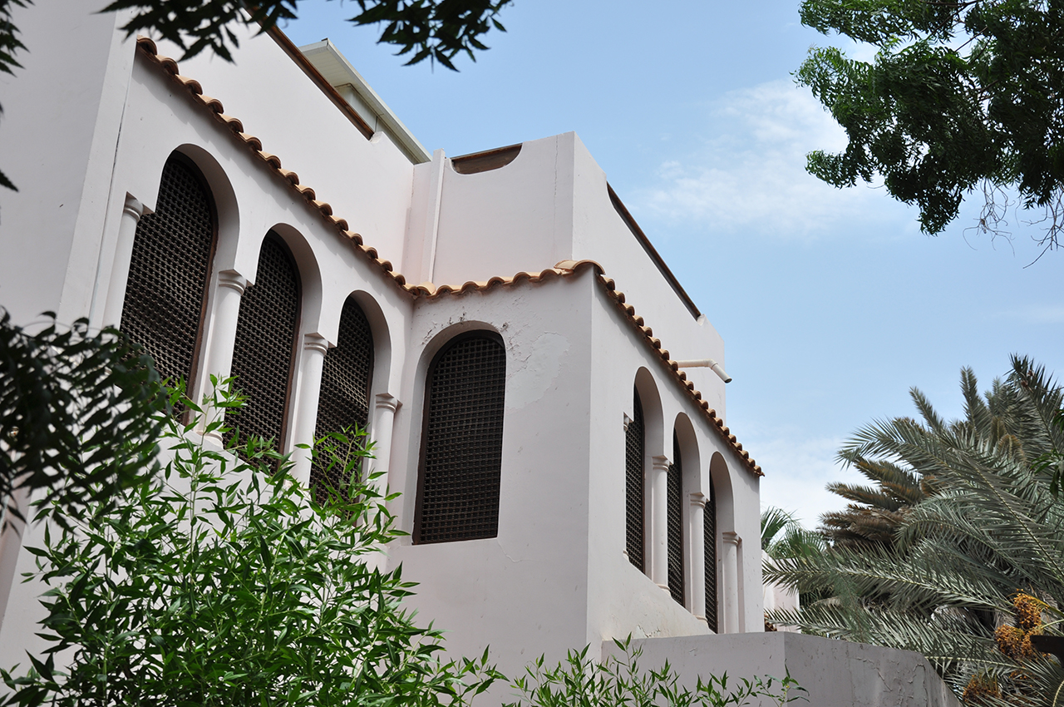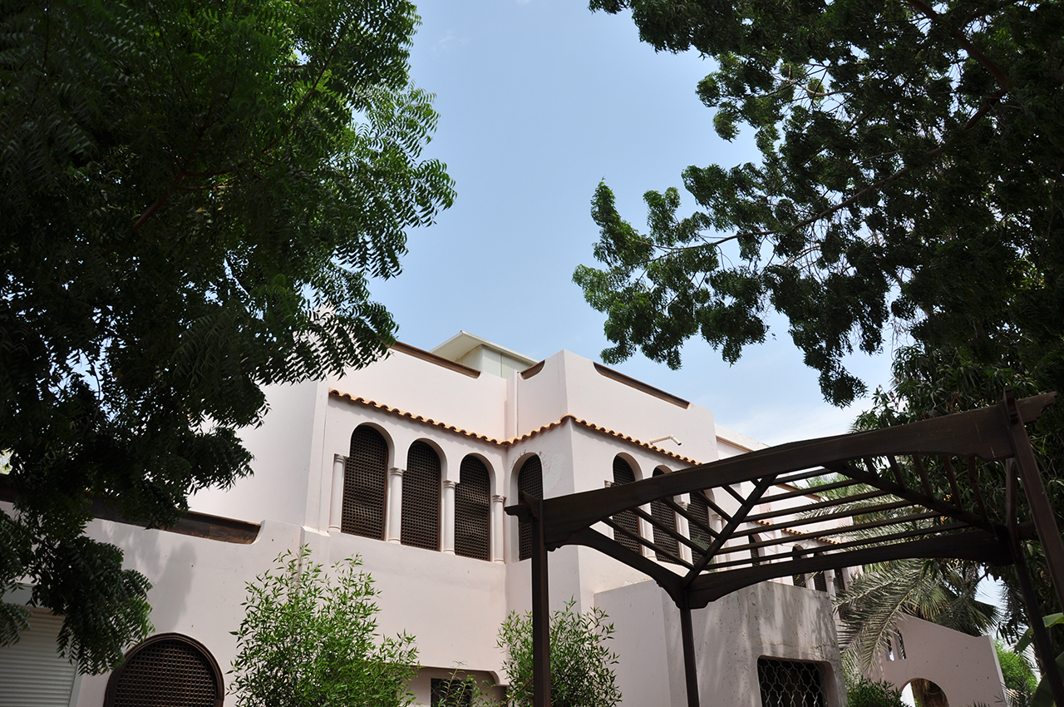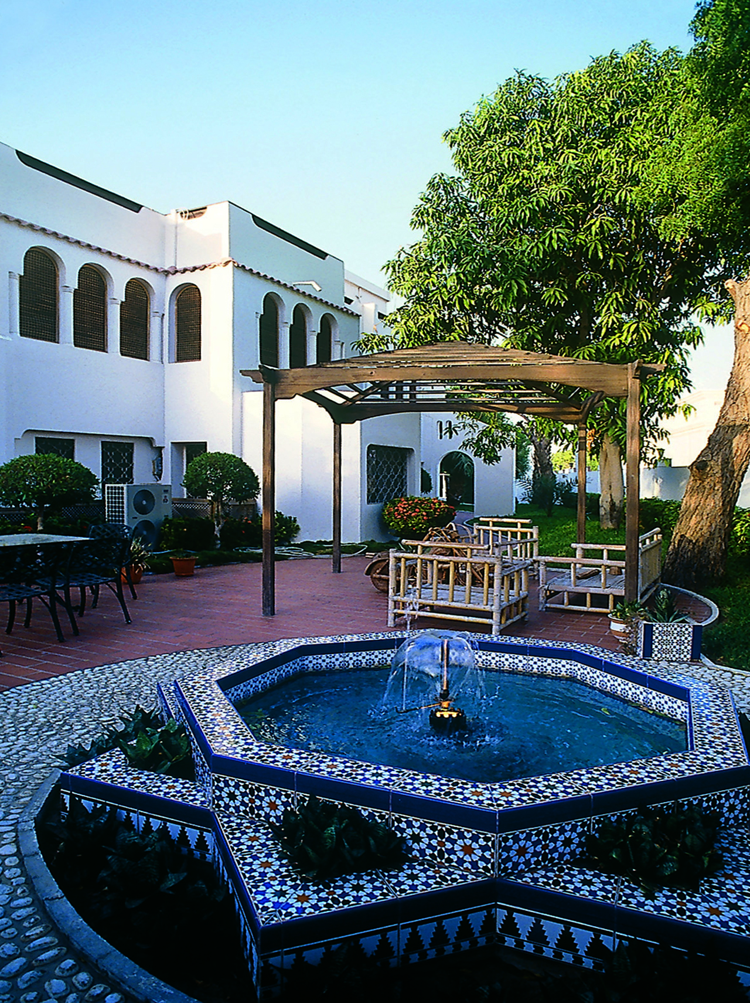According to a basic lifestyle principle, the guest and family quarters are clearly separated in the interior spaces, where there is an Oriental-style minor entrance hall headed with dome. One of the main functions of this hall is to provide the necessary privacy before entering the building. The guest room is located on one side of the building and is large enough to accommodate receiving numerous guests. The guest hall is equipped with all the necessary facilities, so there is no need to pass through the private interior areas. To guarantee privacy. All family activities take place in the first floor of the villa. Part of the roof are also used as balconies like in old Jeddah houses where these balconies were called “kharja”
Rectangular windows with projecting semi-circular arches were used in the façade. Above the windows is a small pitch covered with terra cotta tiles resembling the tradition architecture of the Andulus. The entrance hall is lit by small triangular openings derived from traditional architecture of Najd and its region.



