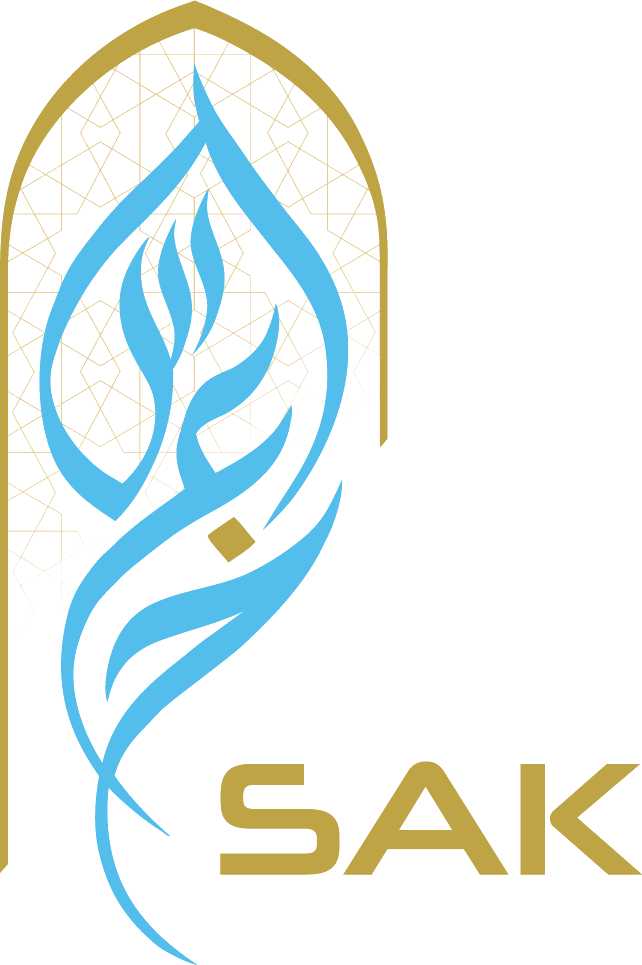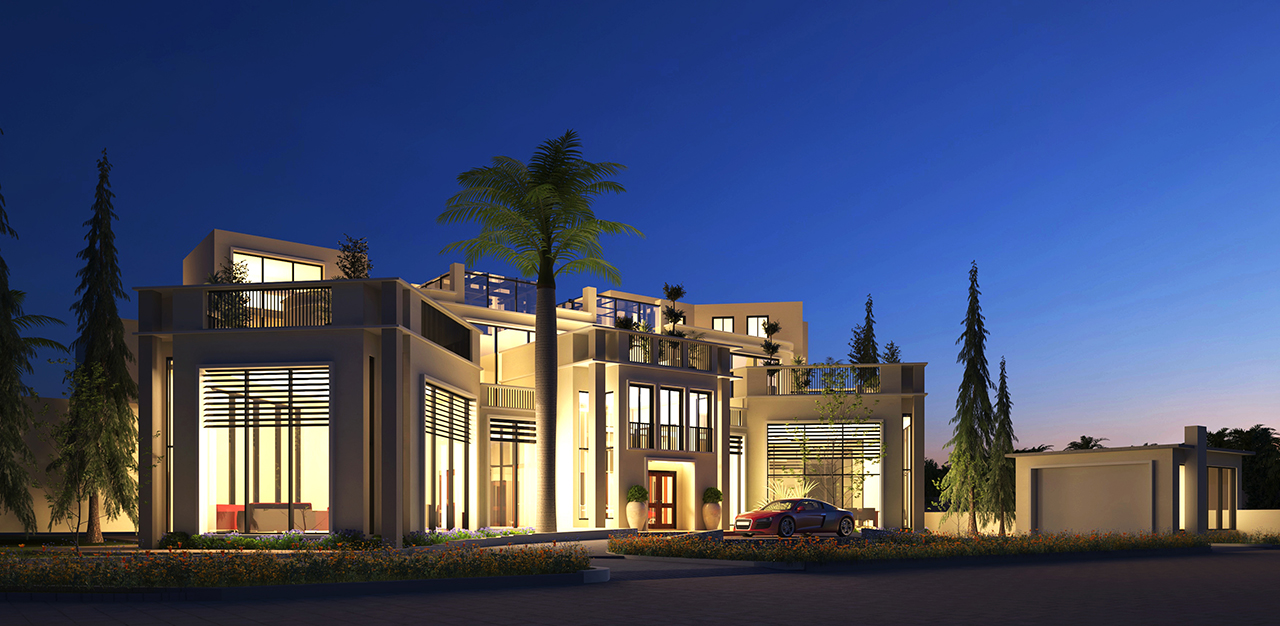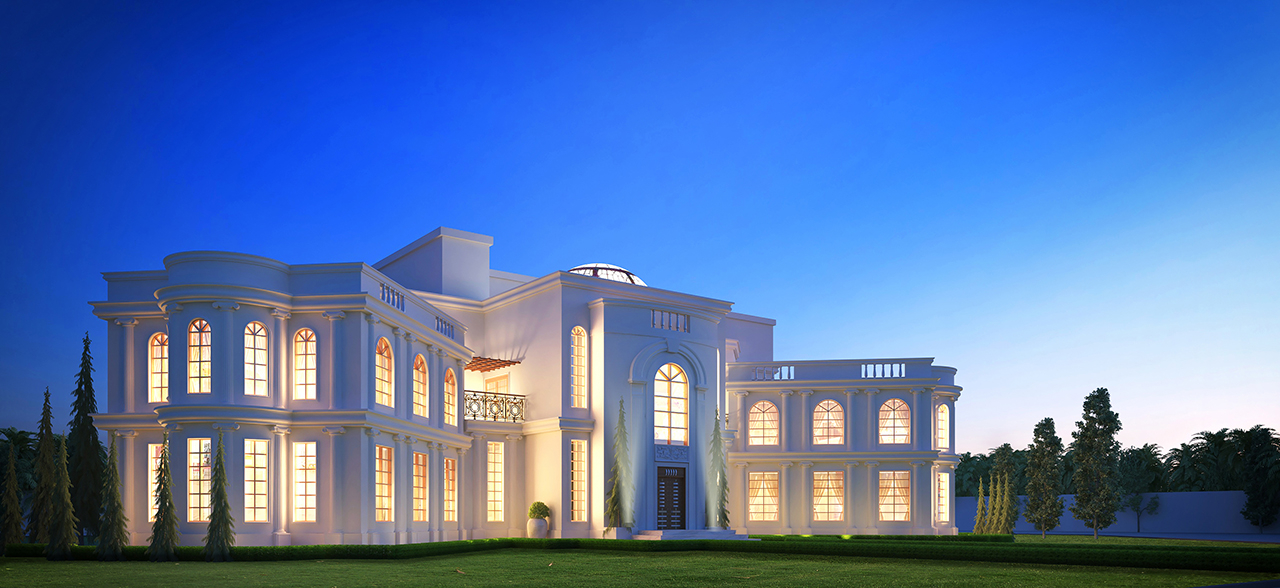SAK has designed a new Residential Villa on a site located in Dhahran on an area of 2,200 M2 approximately.
The project consists of:
| Total Land Area: | 2,200 m2 |
| Total Built Up Area: | 1,600 m2 |
| Ground Floor | 550 m2 |
| First Floor | 550 m2 |
| External Dewanieh | 60 m2 |
| GYM | 60 m2 |
| 2x Drivers Room | 24 m2 |
| Swimming Pool | |
| Parking Area |






