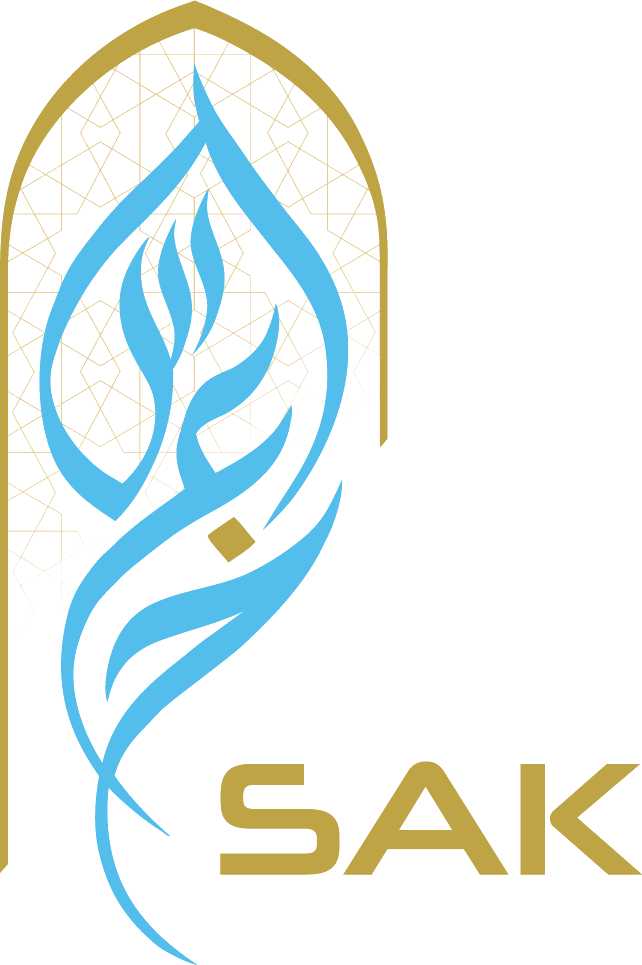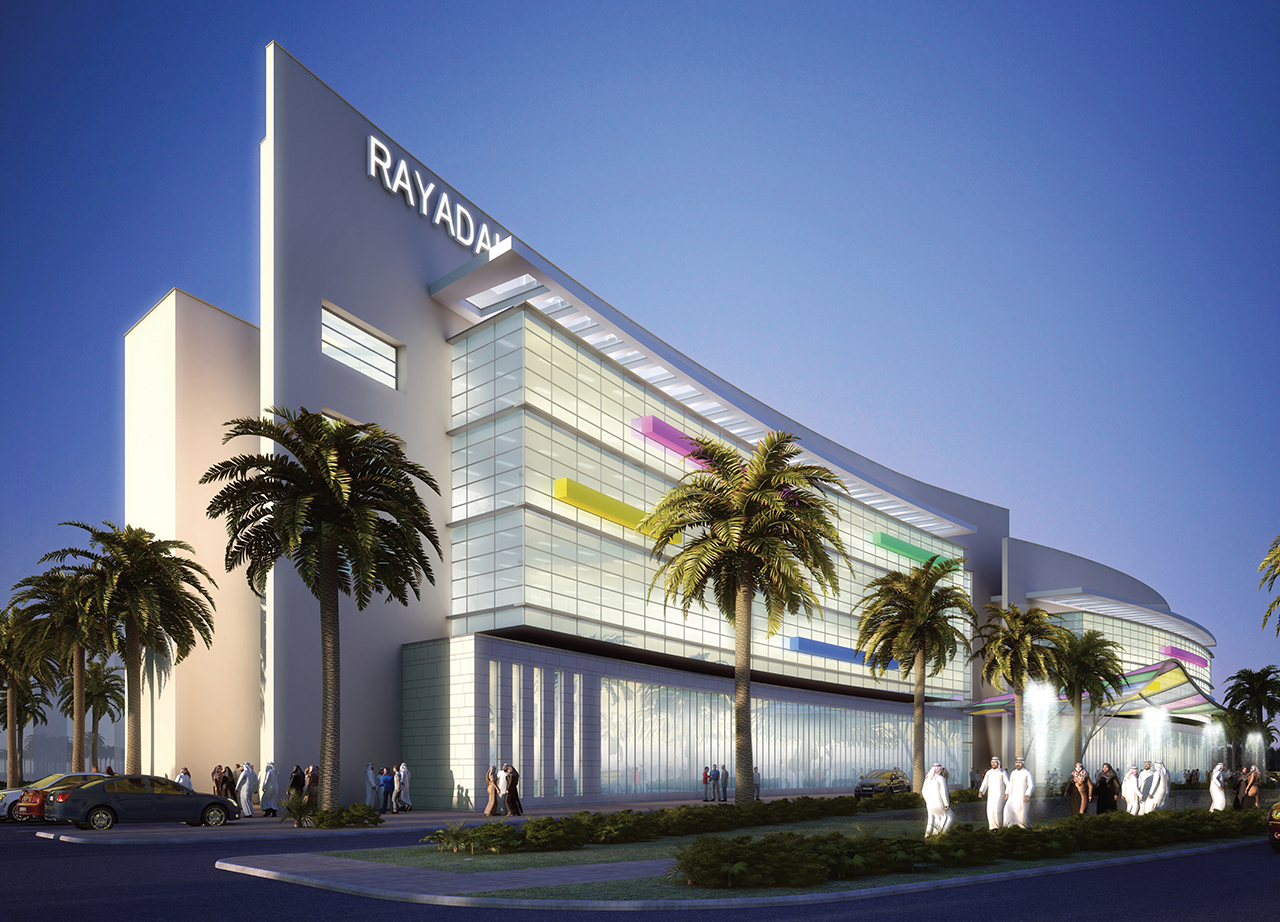The Hospital is located to the North of Jeddah, close to the Jeddah international airport. The site is approximately 25,000m². The client’s brief is to design a General Hospital to service a community of 50,000 people. SAK along with Pivotal was commissioned to design this facility.
The project contains the following departments: Entrance Atrium, concourse with reception, café, management suite, 100 inpatient bed wing, 20 outpatient bedrooms, Swift care Accident and Emergency suite, 20 private consultant suites, 4 Surgical Theatres with full recovery suites and day patient wards, independent blood analysis center etc., Diagnostics suites to include MRI scanners, Ultra Sound, CAT Scanners and specialist X-ray dept., 2 Radio-therapy bunkers to include full treatment and consultation areas all integrated into the Hospital with fully independent access, Business and conference center with dedicated training area for medical related uses.


