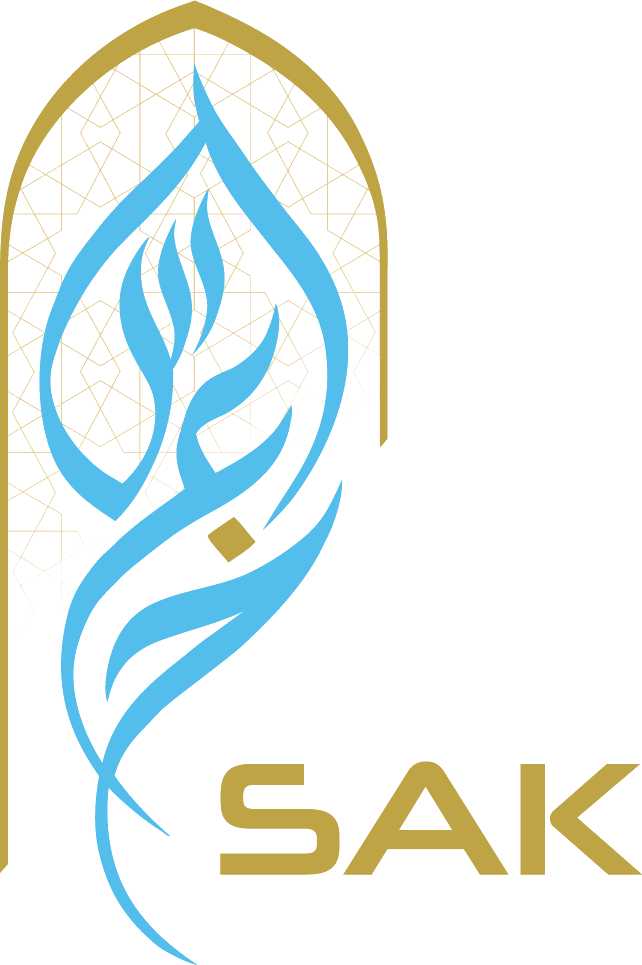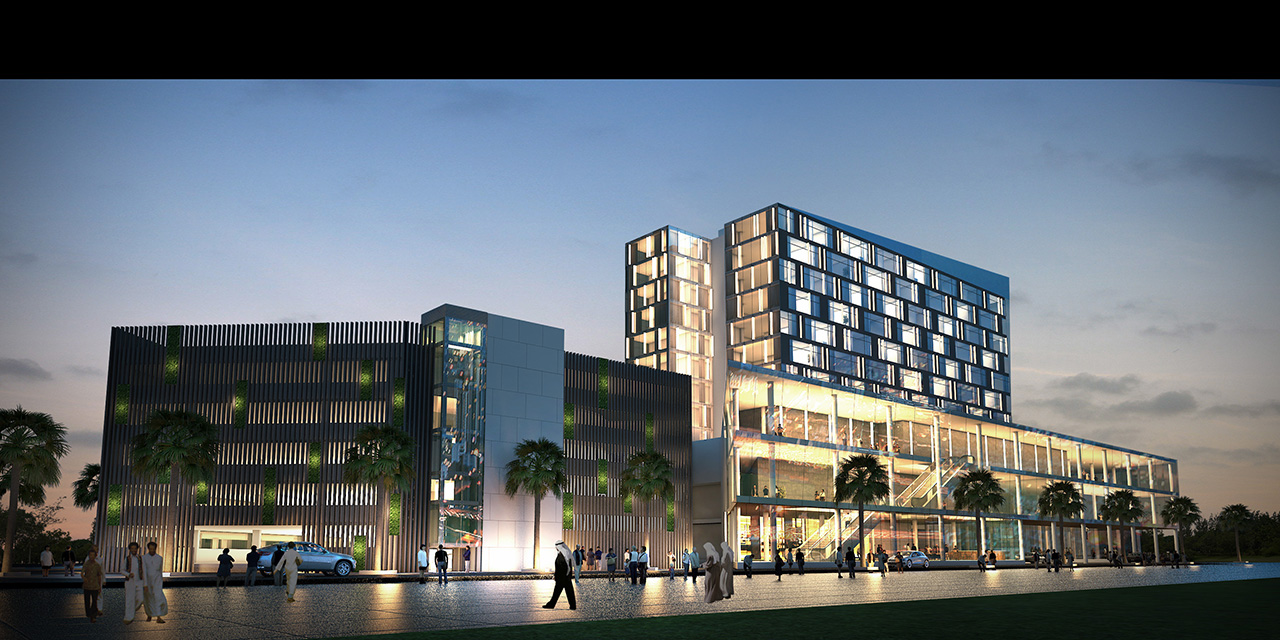This project comprises a 200 bed 4 Star Hotel with spa, gym and conference facilities coupled with luxury suites and apartment units on an area of 14,000 sq.m. The hotel is an eight-storey building with surface car parking located around the perimeter of the site. The ground floor consists of central lobby and associated facility, with 2 Retail and 4 Restaurant units, including a mezzanine level. SAK along with Pivotal designed this project.
The first to seventh floor consists of bedrooms. The design seeks to create a paramount building that will attract a variety of local, national and international clients. Another distinguishing feature is that the flexible design caters for both long term and short term rental.


