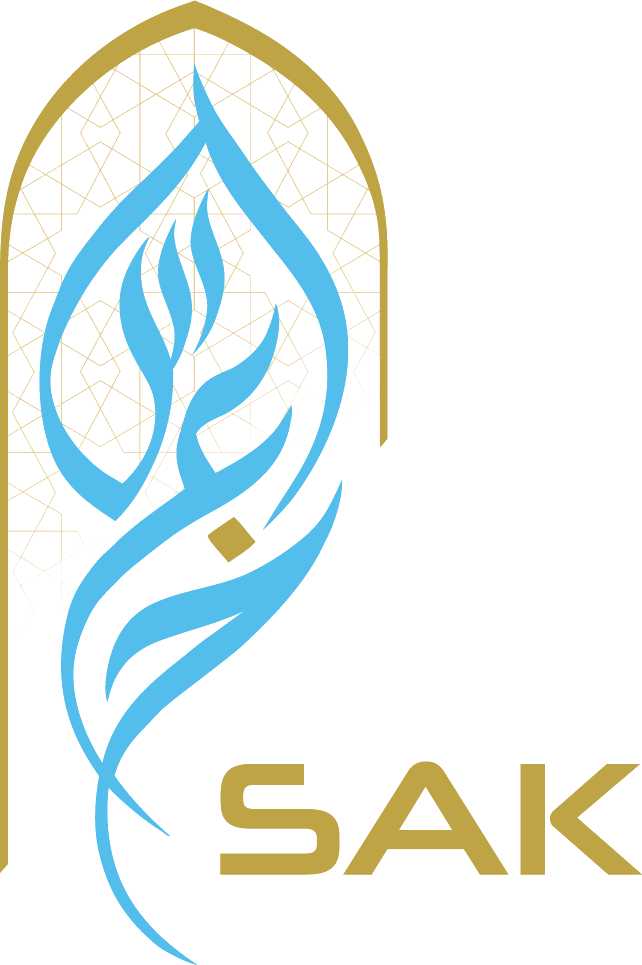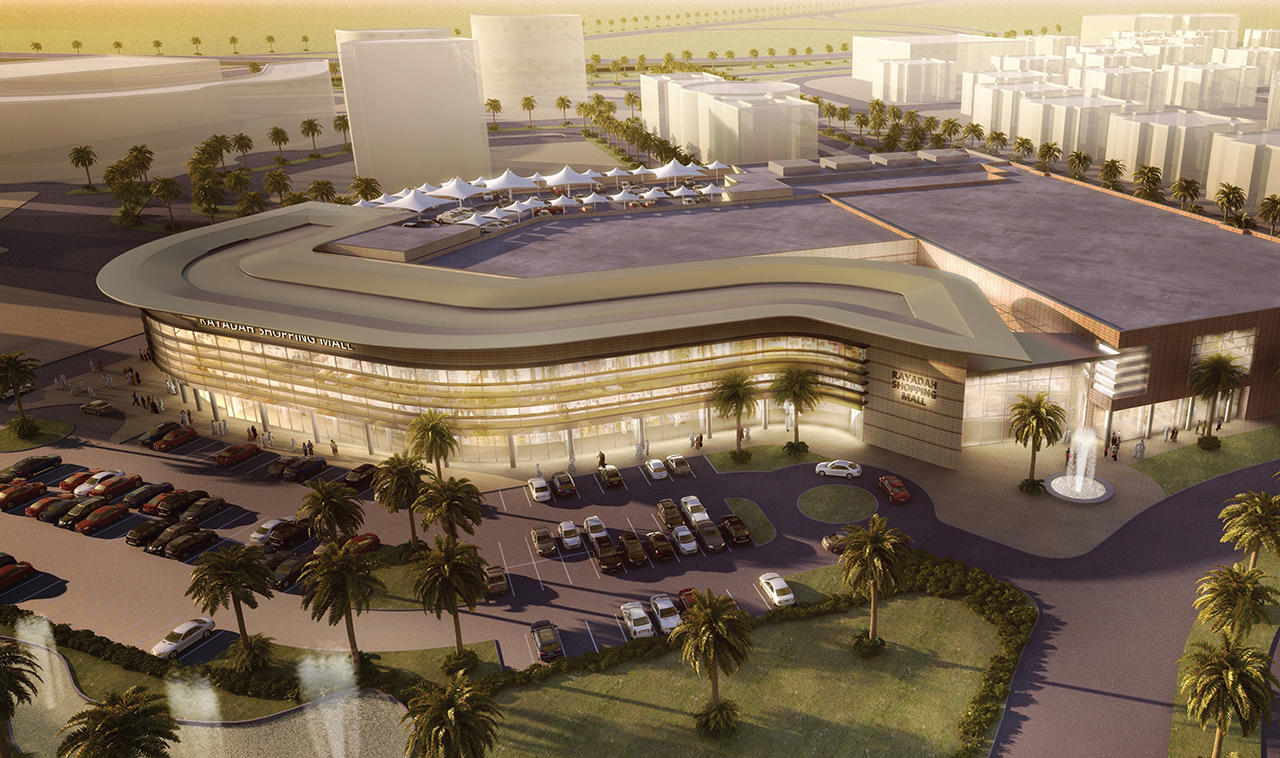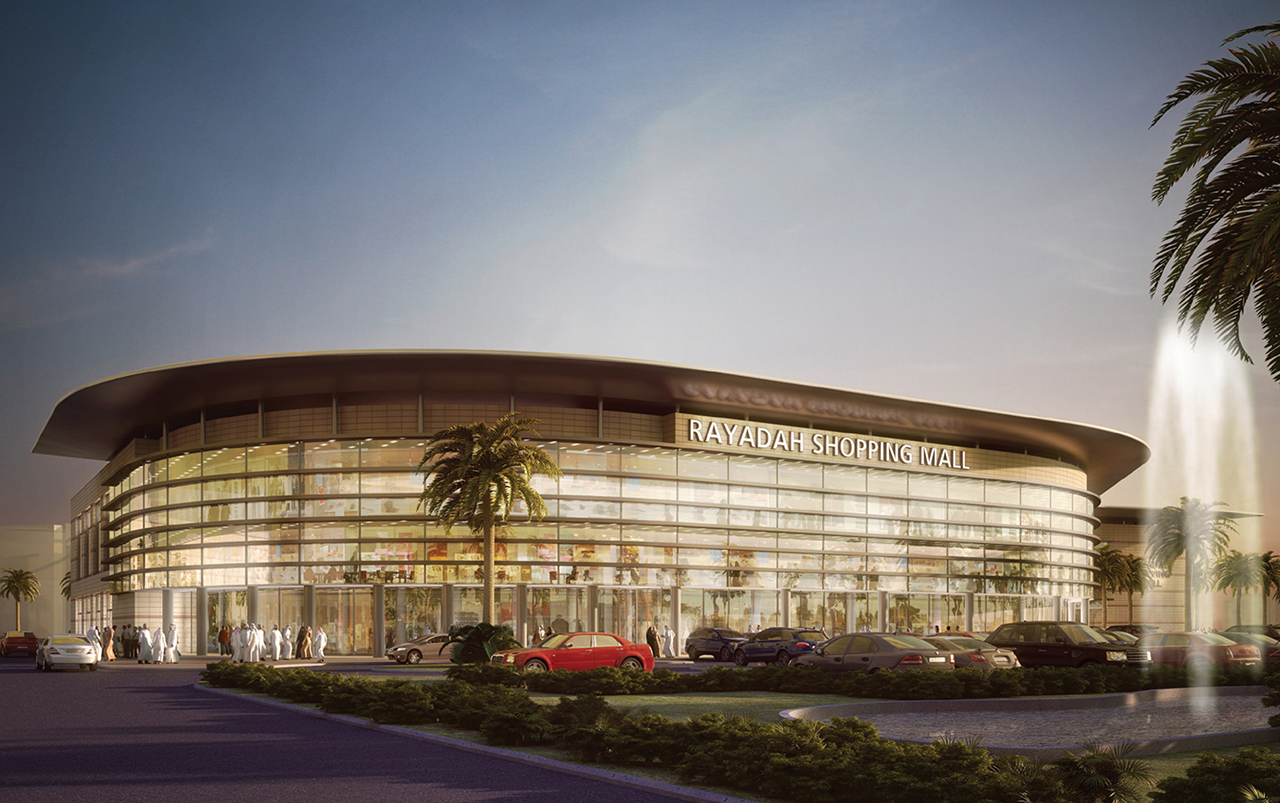The development is situated north of the city of Jeddah and the main King Abdul Aziz International Airport. The entire plot measures approximately 2.5 million m² and is in Obhur Al Janoubia, just South of the Sharm Obhur Al Janoubia Creek and is directly north of the Madinah Highway, which runs parallel to the Corniche Road.
The Shopping Mall is to cater for the surrounding community and is designed to host a variety of retail, food and leisure activities, while providing a safe and comfortable environment for families and the general public. The shopping mall is a two-storey building on an area of 30,000 m2 with a large multi-storey car park to the south and surface car parking to the North. The ground floor consists of a central mall, 2 Anchor units at either end and smaller retail units in the middle. The first floor consists of a central mall with 1 Anchor unit. The second floor consists of children’s entertainment area, 10 screen Cinema, food court and smaller retail units in the centre.
The design seeks to create a sense of place, which encourages people to spend time and relax with their friends and families in a safe and comfortable environment, while encouraging shoppers to move from one shop to another. SAK along with Pivotal designed this project.
The overall architectural appearance of the building is that of a modern mixed use development with a variety of high quality, durable external and internal finishes which have been incorporated, so as to attract passing footfall from the surrounding community into the shopping mall.



