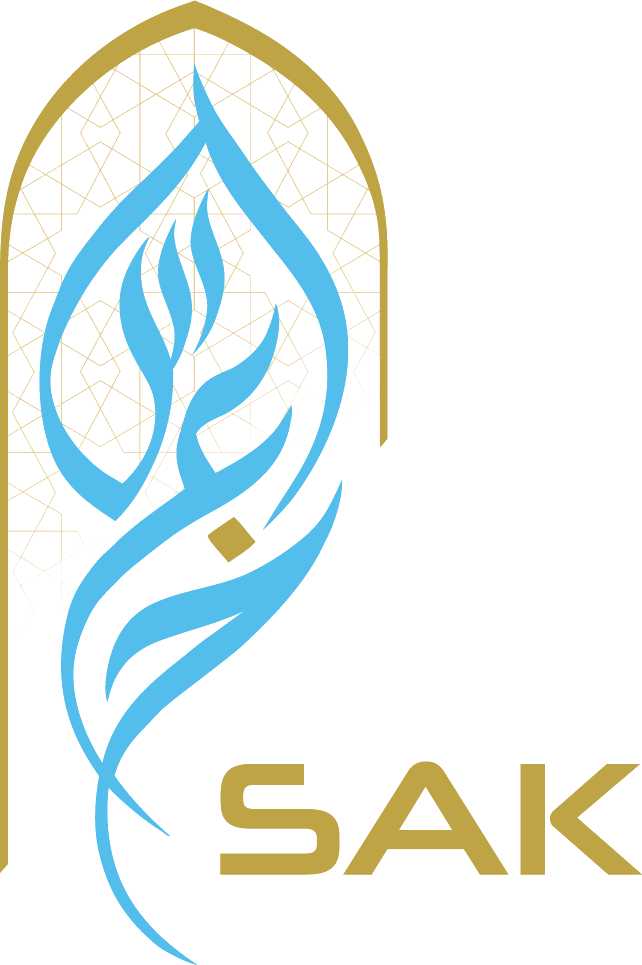The Residential Towers is to cater for the Hospitals medical staff, Patients and general public. The site is located in Jeddah on an total land area of approximately 20,000 M2 and total built up area of 36,000 m2.The designed hosts a variety of retail and leisure activities. The design seeks to create a sense of place, which encourages people to spend time and relax with their friends and families in a safe and comfortable environment.
The key principles of our design are as follows:
- Maximize the visual profile of the development.
- Maximize the full commercial & residential potential of the site.
- Provide a mix of retail uses which are consistent with site potential and
- Provide state of the art recreational facilities for residents and staff.
- Provide a varied mix of residential units for long and short term uses.
- Minimise the impact of overlooking from the site onto adjoining properties.
- Accommodate ease of access and parking for cars and users of the
- Provide adequate set down areas for service vehicles.
- Provide a flexible building that can change to the client’s future needs.
The overall development will set a new precedent for Healthcare excellence both locally and Internationally. The development will reflect the DSFH visions for holistic approach to healthcare and reaffirm its positions as pioneers within the medical world.
The overall development is focus on delivering a world class Healthcare and mix use facility which, will be designed to the highest international standards, whilst demonstrating its commitment to quality, excellence and well being.
The building will consist of a variety of high quality, durable external and internal finishes which will compliment the proposed Hospital building. Consideration will be given to both passive and active sustainable design solutions with the objective to achieving sustainability and reduced running and operational costs of the project. The main solutions that have been considered are:
- High level of building fabric insulation – to reduce overall energy run costs of the buildings.
- The employment of smart glass – to reduce heat gain and heat loss in summer and winter months.
- The Sealing of the buildings to achieve regulated air tightness – to reduce demand for cooling and heating.
- The employment of grey water harvesting – to conserve and reduce demands for water.
- Combined District heating, cooling & Power Generation system.
The development will consist of the following components as indicated below:
- Commercial
- Recreational areas
- Residential
- Service & back of house areas
- Car Parking


