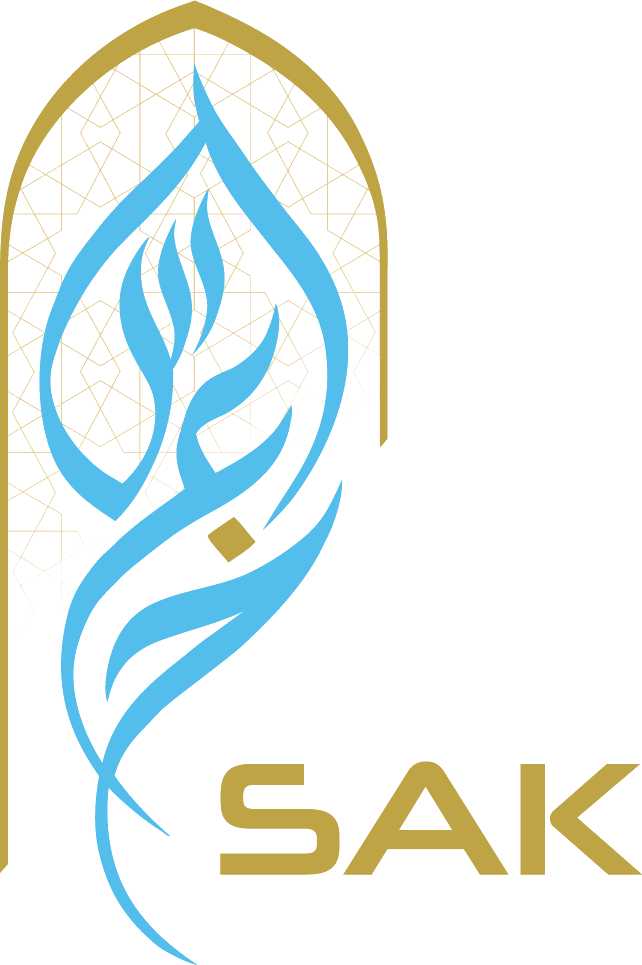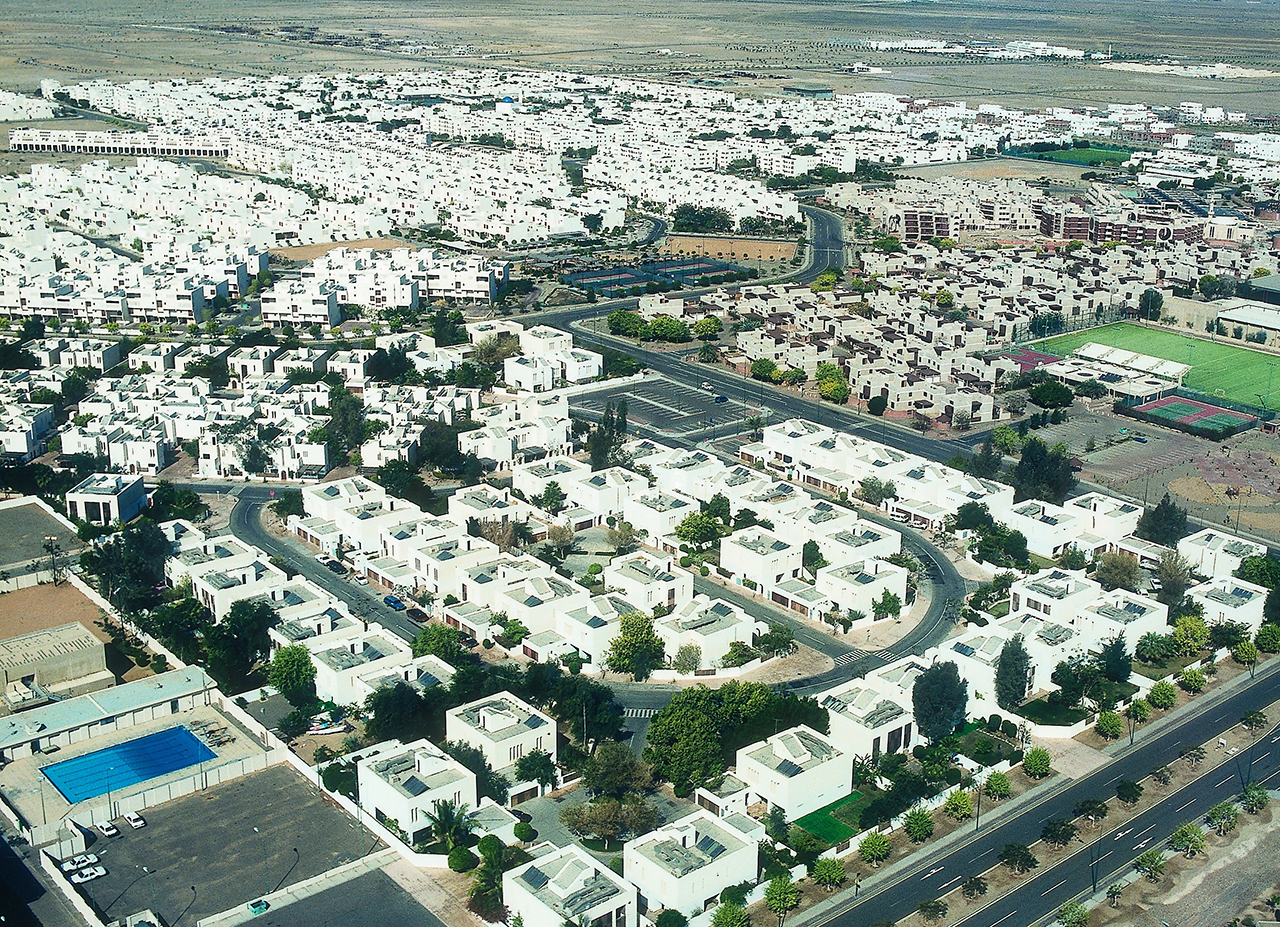The Royal Commission for Yanbu commissioned SAK along with Doxiadis to propose a master plan and detailed design of a self sufficient township to fulfil the residential need of a modern industrial, commercial centre and strategic Red Sea port, capable of supporting a population of 100,000 in modern residential districts.
The requirements for the project included compliance with all international regulations without compromising Islamic philosophy or local architecture, housing and neighbourhood solutions that provide privacy and security while encouraging social interaction, and architectural designs that deal efficiently and sustainably with environmental challenges. Building space is organized to provide greater privacy and encourage social interaction with the surrounding neighborhood. Moreover, the principles of hierarchy, represented by driveways and dead ends, has a great influence on guaranteeing privacy and the safety of pedestrians, encouraging strolling around the neighborhood along passage ways and arcades, rarely found in modern cities.
SAK scope of work was not just limited to master planning but also focused on the design of each individual buildings to a detailed level, for instance accommodating the local traditions and Architectural elements such as facades featuring small openings for single housing units. The proposed ornamental pattern latticed wooden Mashrabia softens the sun’s rays, reduce heat gain, and provides a proper sense of privacy.


