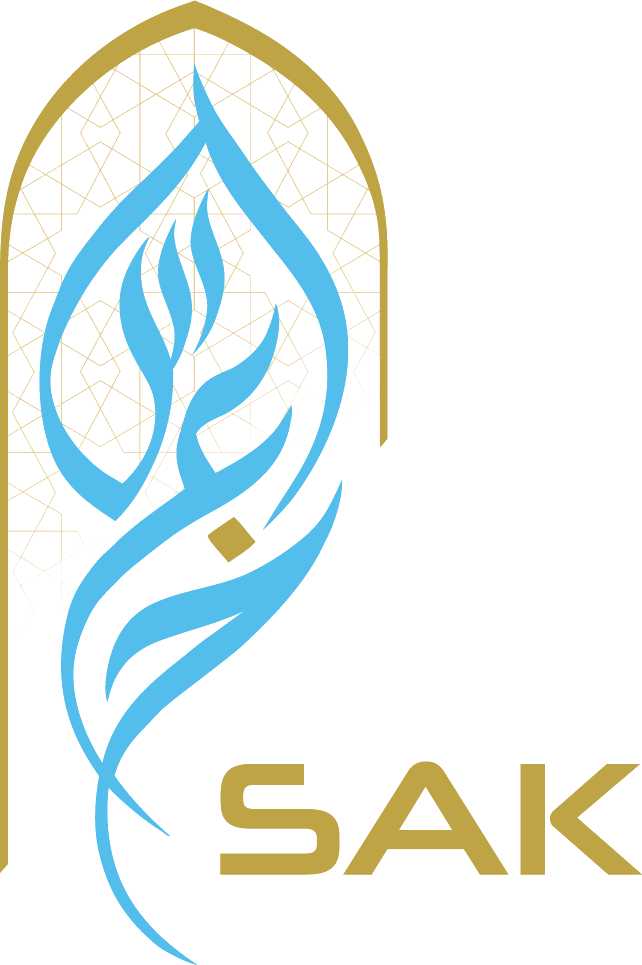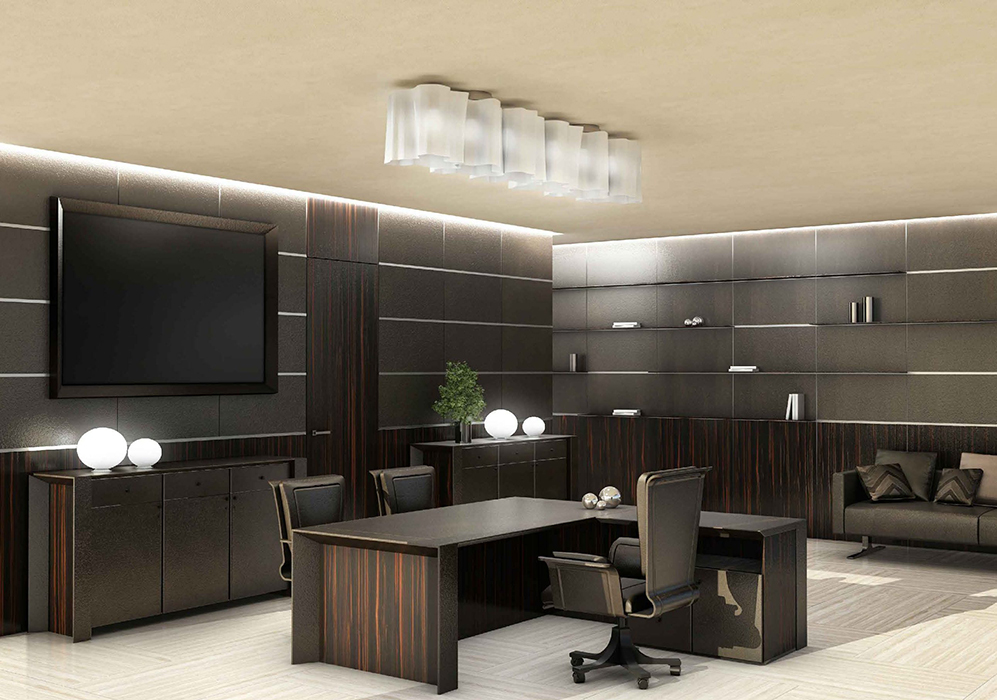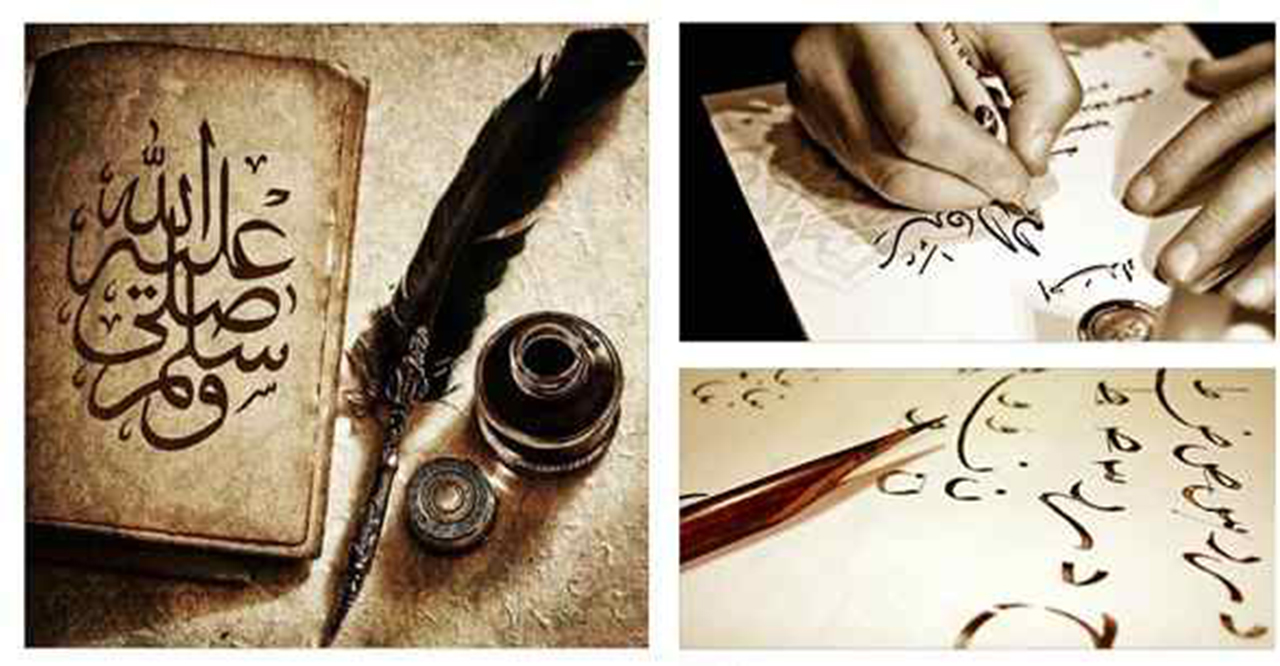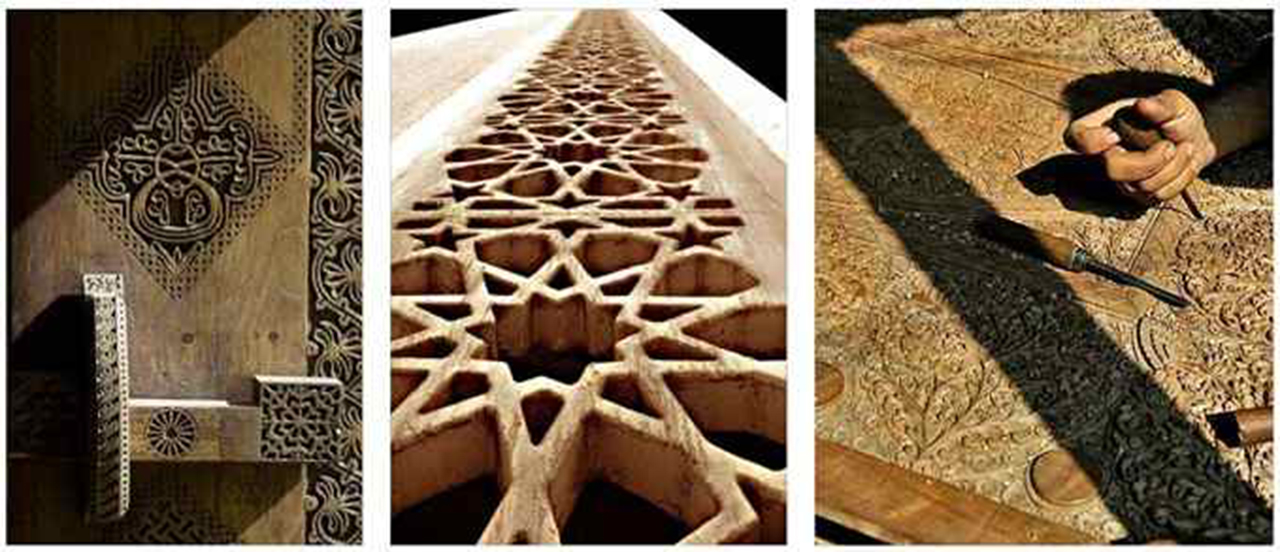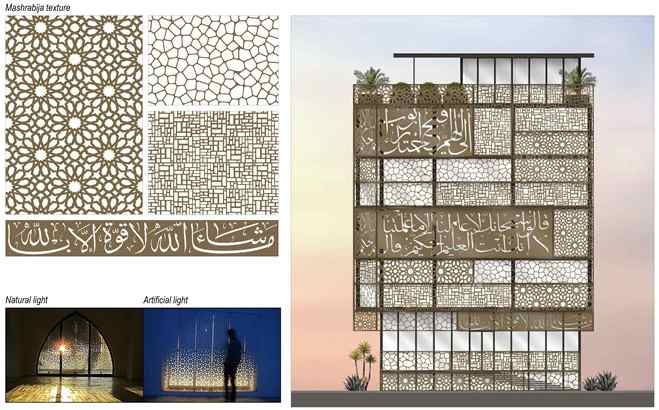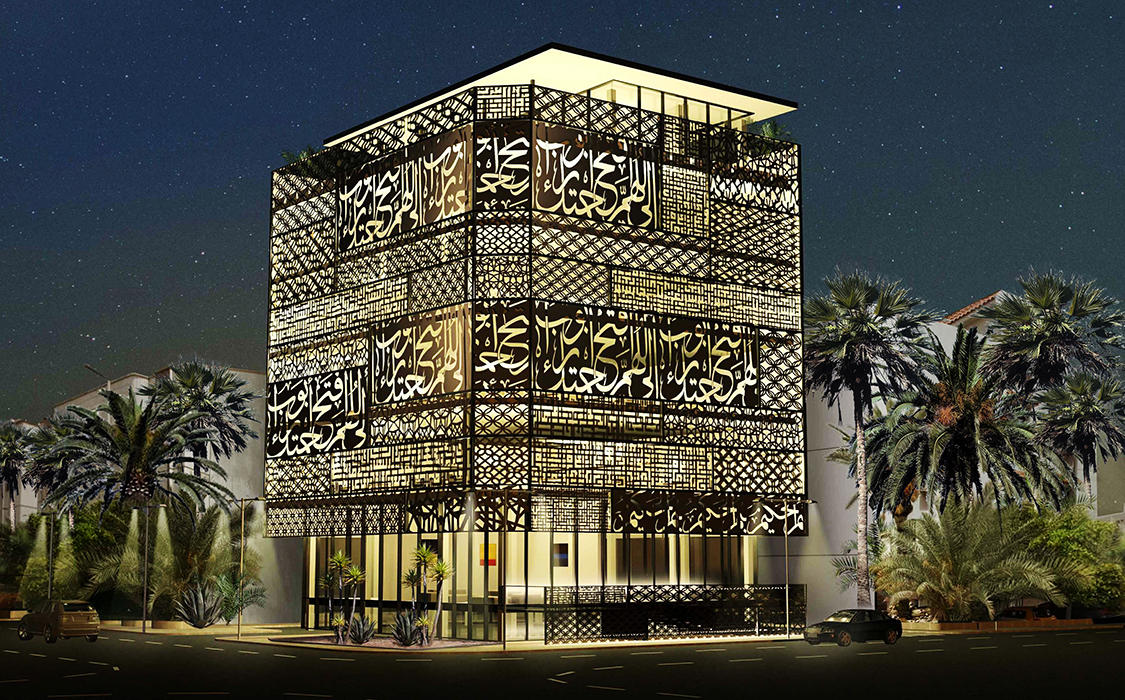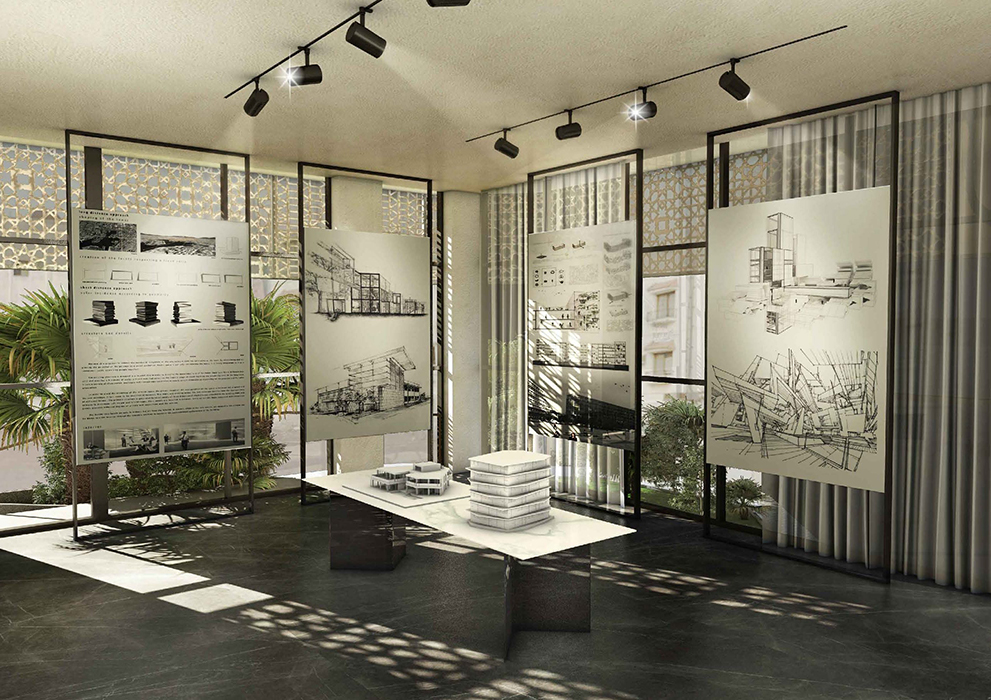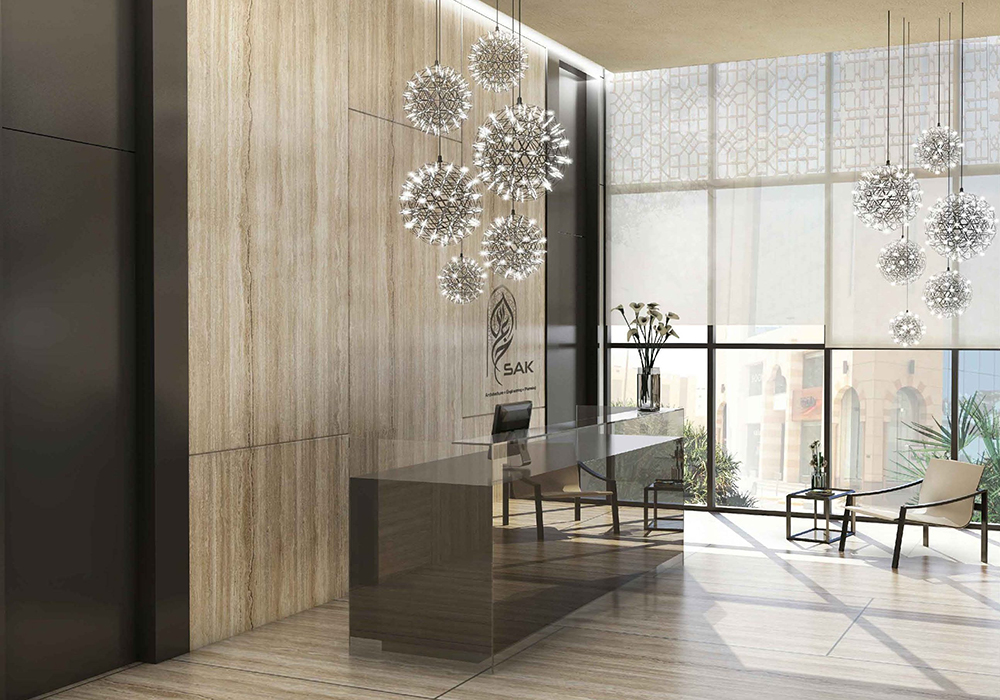The Project is proposed as a Headquarter Office building on a 530m2 site with a BUA is 3,000m2 approximately for a well renowned Local Architectural and Engineering Design Consultancy Firm. Being an Architect’s office, it has very bespoke requirements which included an exclusive Gallery, Learning & Research Lab in addition to the formal workplace, staff breakout / Café, Conference room, Board room, meeting rooms and supporting administrative areas. The building consists of a Basement floor, Ground, and Four upper floors and one Annex Floor.
The site is located in Rawdah District and is in close proximity (within 20 meters) to Prince Saud Al Faisal Road which is predominately a commercial Road with retail showrooms, restaurants and office buildings along the entire strip.
The project concept is to address Client’s vision of developing a new landmark headquarter office building based on intelligent design incorporating innovation but also one which is inspired by the local art & culture. The key objectives were based on the company’s growing needs which demanded a workplace design that is adaptable and promotes collaboration, creativity, innovation, deep thinking and mentorship.
The design intent was to create an architectural identity considering local calligraphy embedded within the Mashrabiyah in its façade serving an aesthetical purpose but also incorporating innovative technology to meet the sustainable needs of the future. The requirements for the project includes compliance with the relevant local and international regulations without compromising Islamic philosophy, culture and local art and architecture.
Since we work across a wide range of different sectors with experience in designing unique architectural styles, we are able to combine our experienced creative design team, so that each architecture and engineering department benefits from the influence of a variety of design principles and innovative sustainable technologies.

