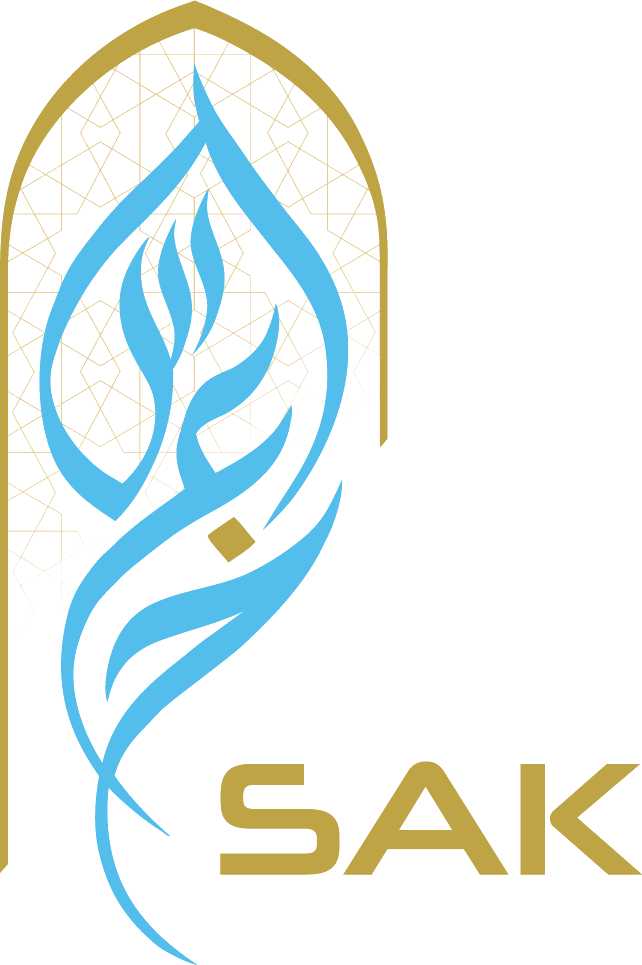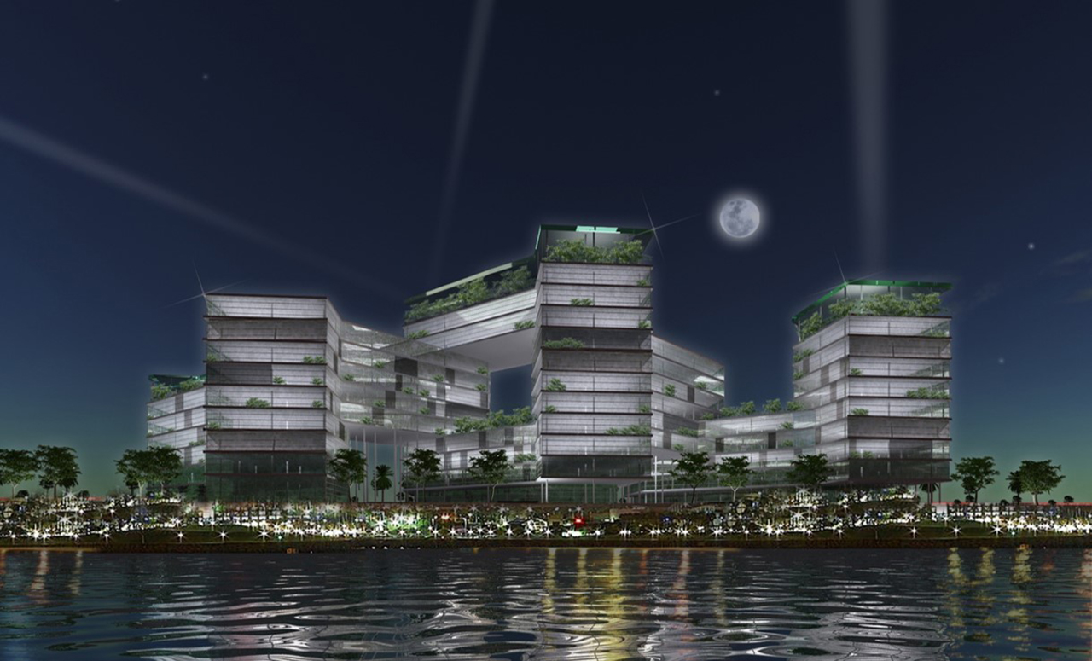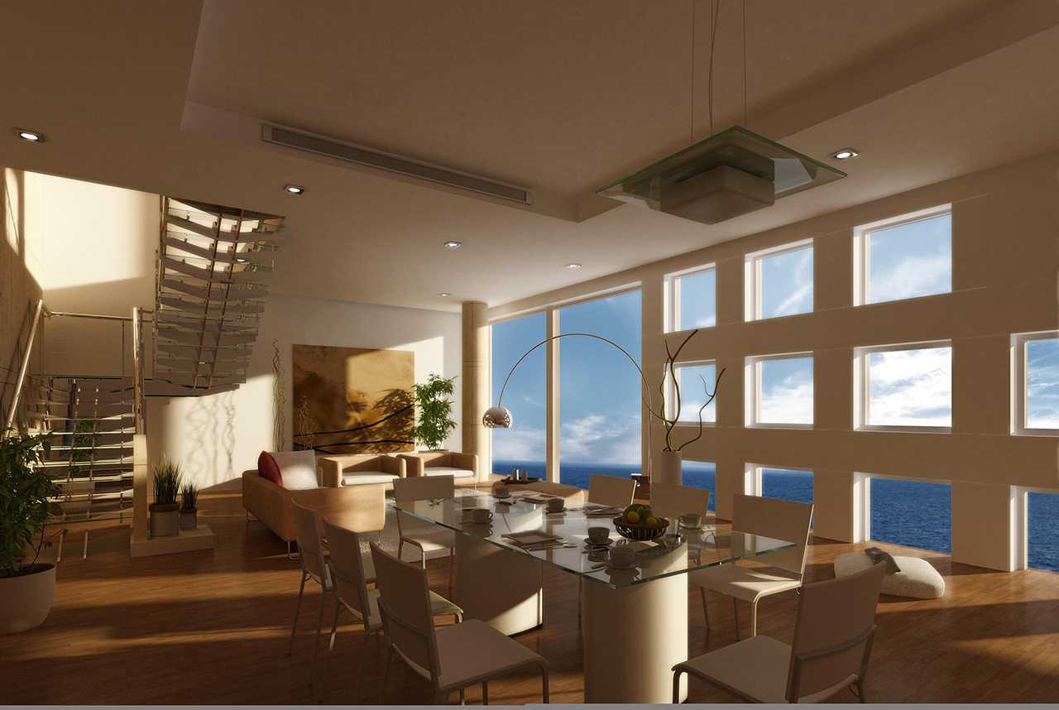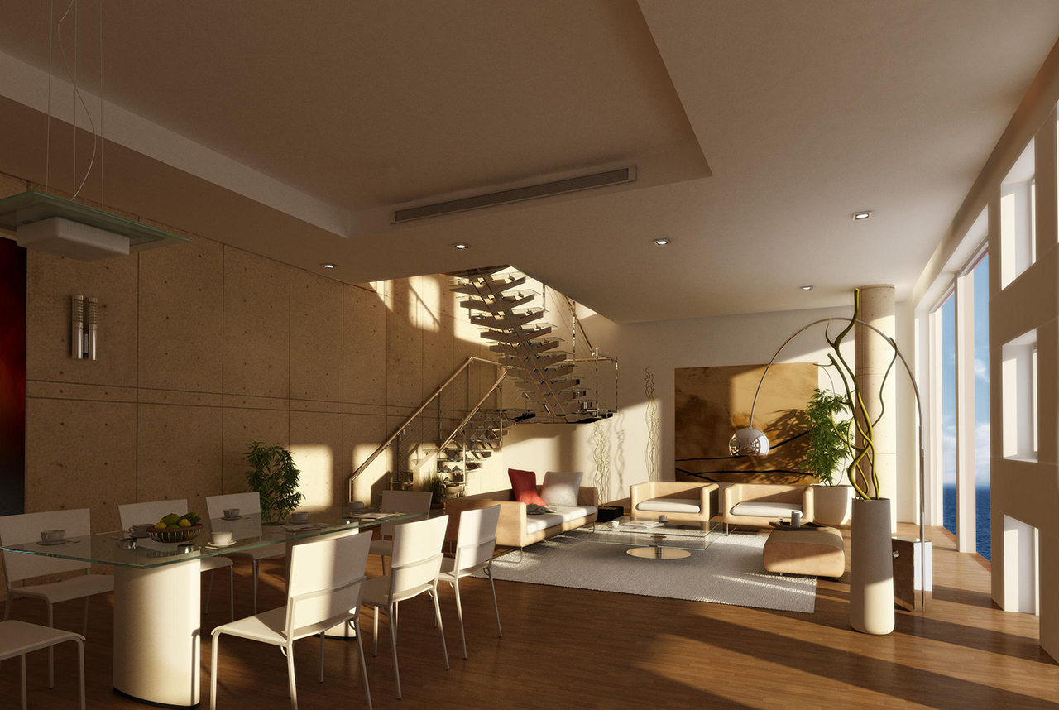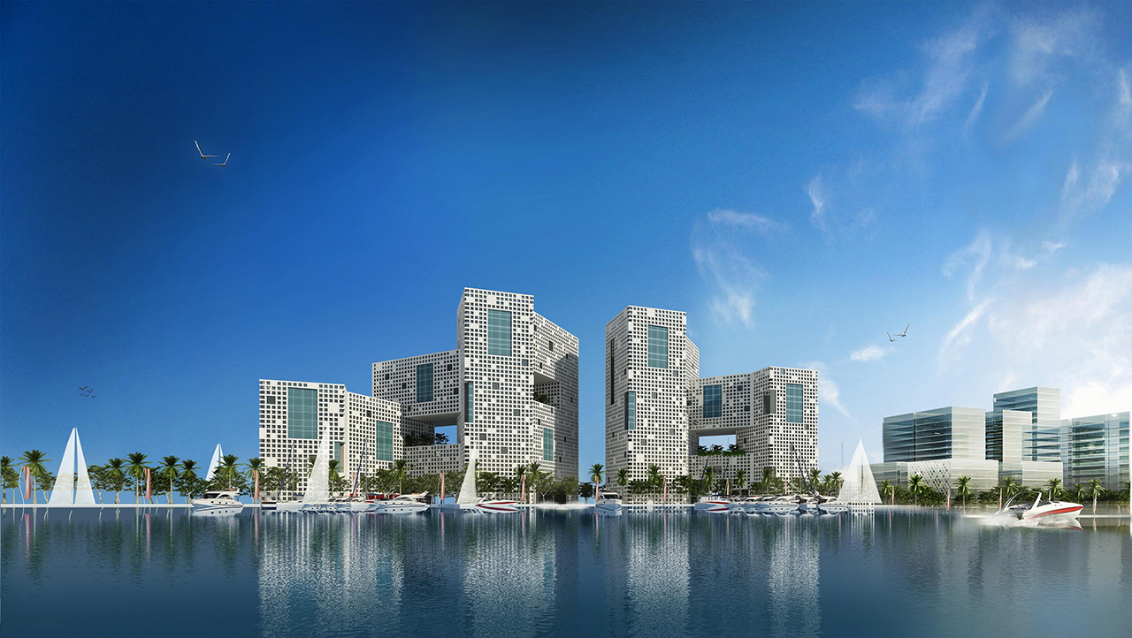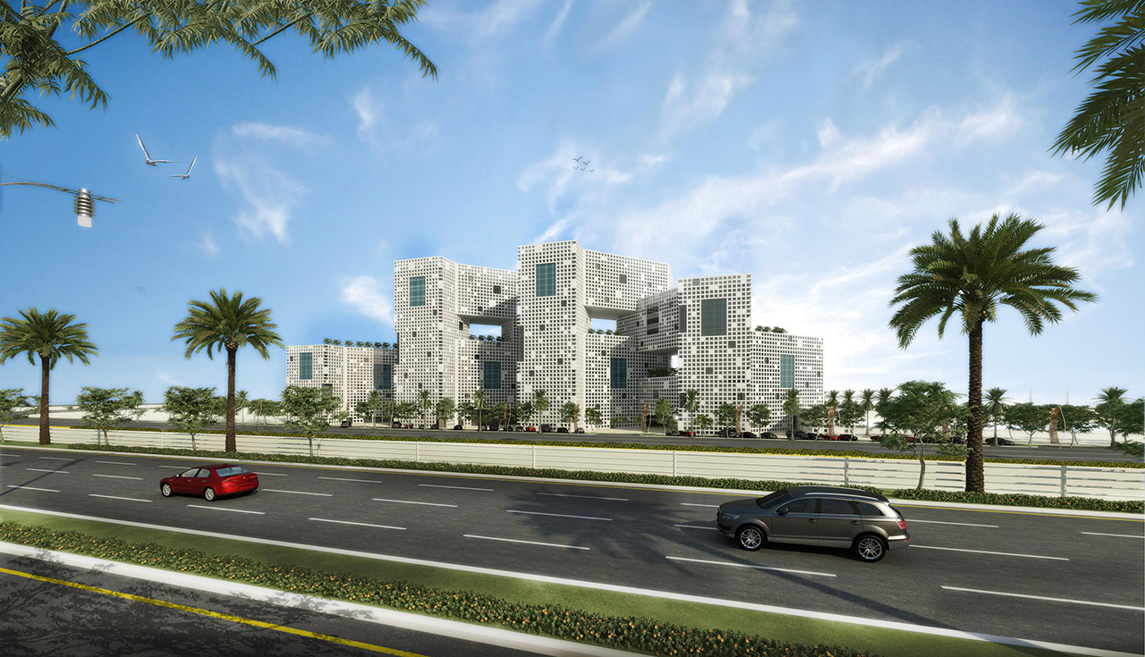The Sawari Towers project is part of the Shobely Port Development which extends seven kilometres along the sea front in Al Khobar City in the eastern region of the Kingdom of Saudi Arabia. The project is the first island of the development scheme Alshobely High Rise 1, giving the project the benefit of a double sea front.
Sawari Real Estate Company commissioned SAK along with NAGA to Design this project which included concept design, schematic design, detailed design and tender documents.
The project design features four towers, housing residential and hospitality accommodation. Two towers contain private residential apartments over ten floors, the last two of which contain eight two-story penthouses. The other two towers house hotel apartments. The ground floor of each tower houses front office, administrative and services space and all four towers have multi-story car parking for 120 cars. Each floor of the 13-story towers provides a space of 1024 m2.

