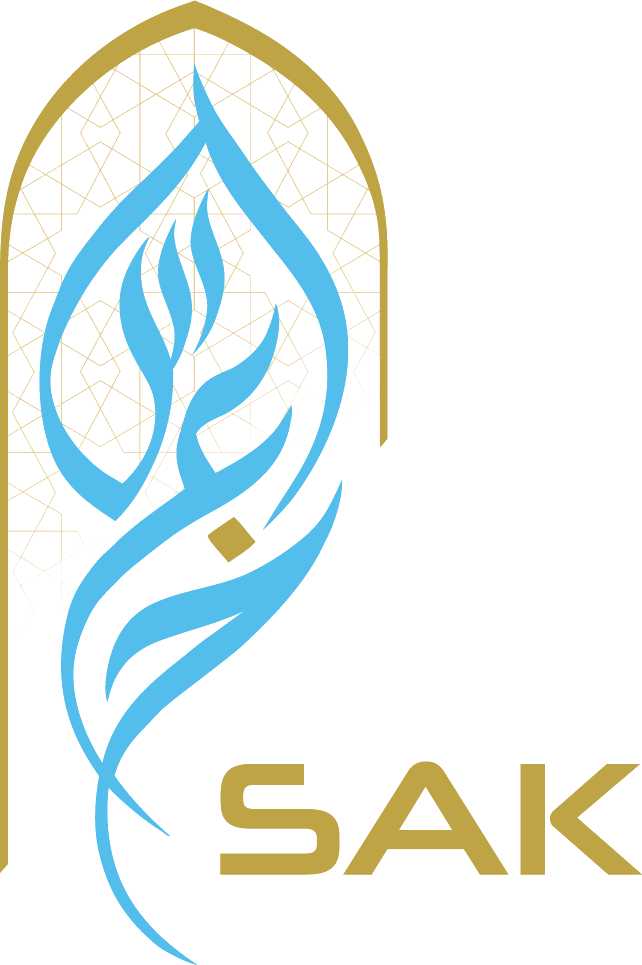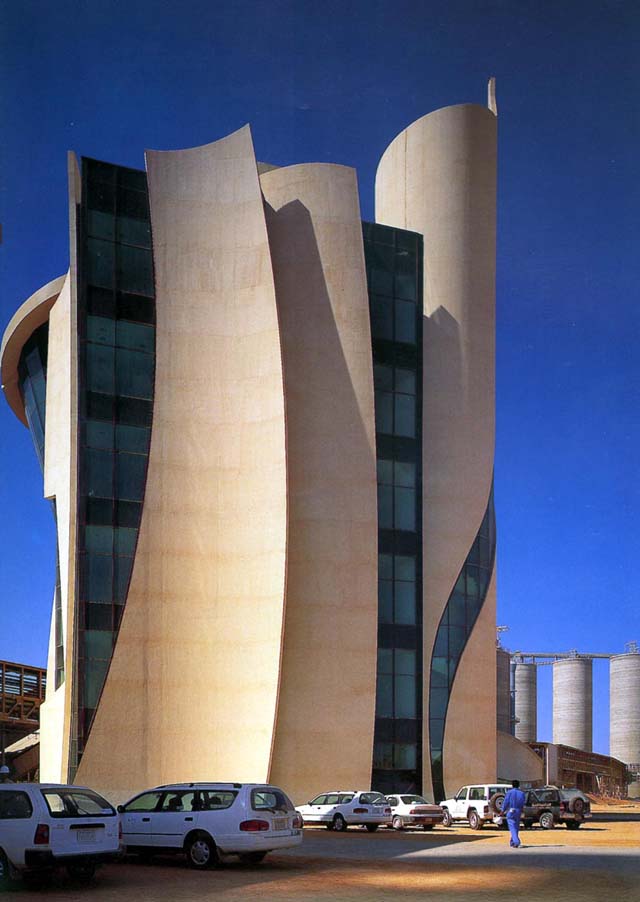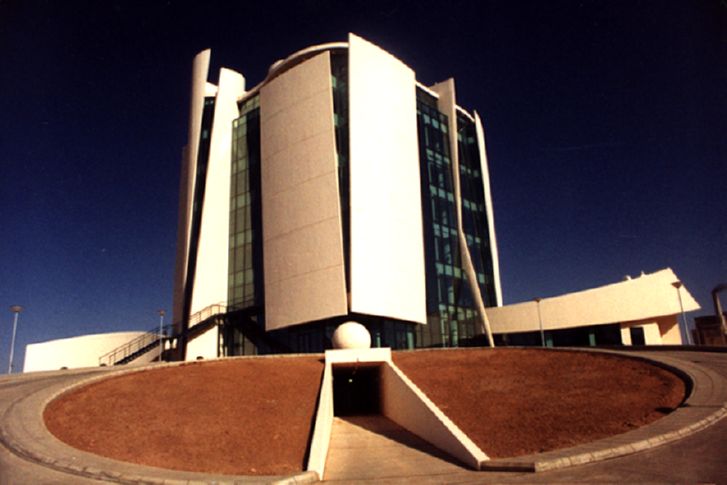The building hosts the control tower and the technical offices of the new extension project to the YCF. This six-story building covers 4000 sq.m. the quality control laboratories are located on the ground floor; the central control room for monitoring production is on the fourth floor; the representative offices, designed to provide a panoramic view of the whole plant, are on the fifth floor; the middle floors house the business offices; maintenance offices, and classrooms for training skilled workers in computer simulations. SAK along with Studio65 has designed this project.
Main Gate: the main gate is located at the entrance to the production buildings. The use of ferrocement allows great freedom in plastic composition, even enabling a cone-shaped wall to be transformed into a roof simulating a piece of fabric blowing in the wind.




