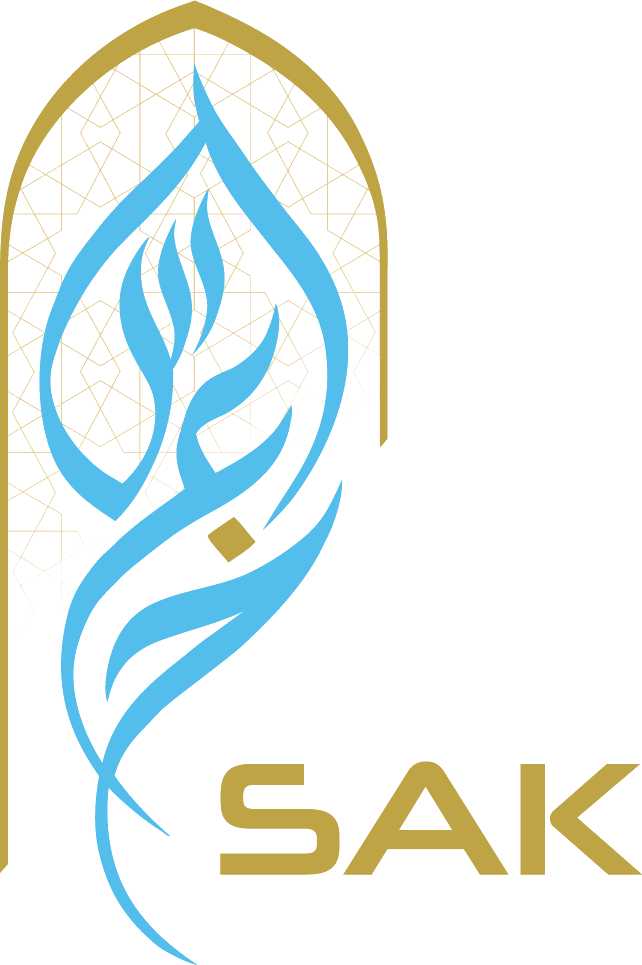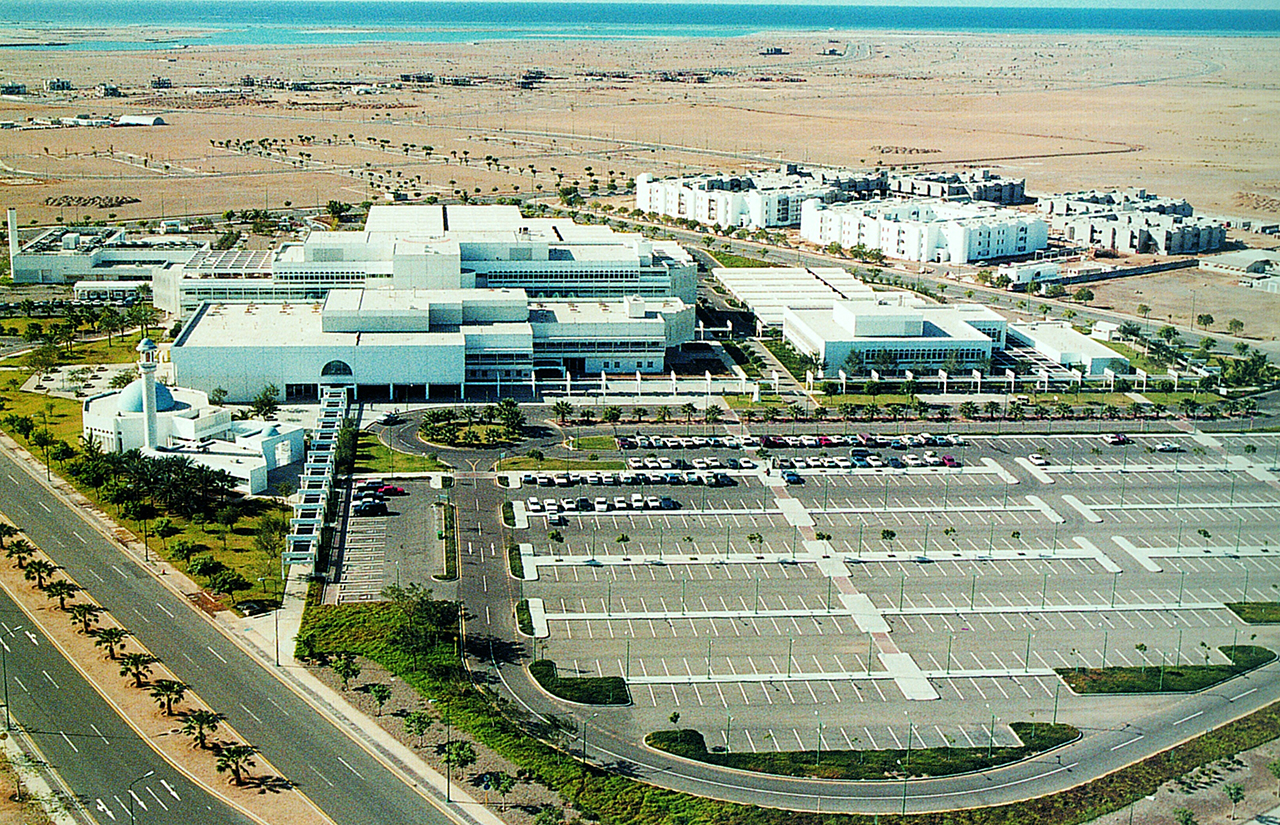Recognising the growing demand for medical care within Yanbu, Royal Commission for Jubail and Yanbu decided to commission a new medical facility that would complement the city’s reputation as a modern industrial centre renowned for high quality planning.
SAK along with RBSD accepted the assignment from Royal Commission to perform master planning and complete design services. The design brief included a fully equipped hospital facility with 334 beds, an emergency ward, a general clinic hall and an administration centre; a maintenance and service department, a mosque and staff accommodation for nurses.
SAK’s design proposal featured two buildings, of two and four floors, accommodating the medical facilities, patient accommodation and administrative functions, with basements housing training facilities, staff accommodation and storage. SAK scope was complete master plan design and architectural and engineering design services for individual buildings


